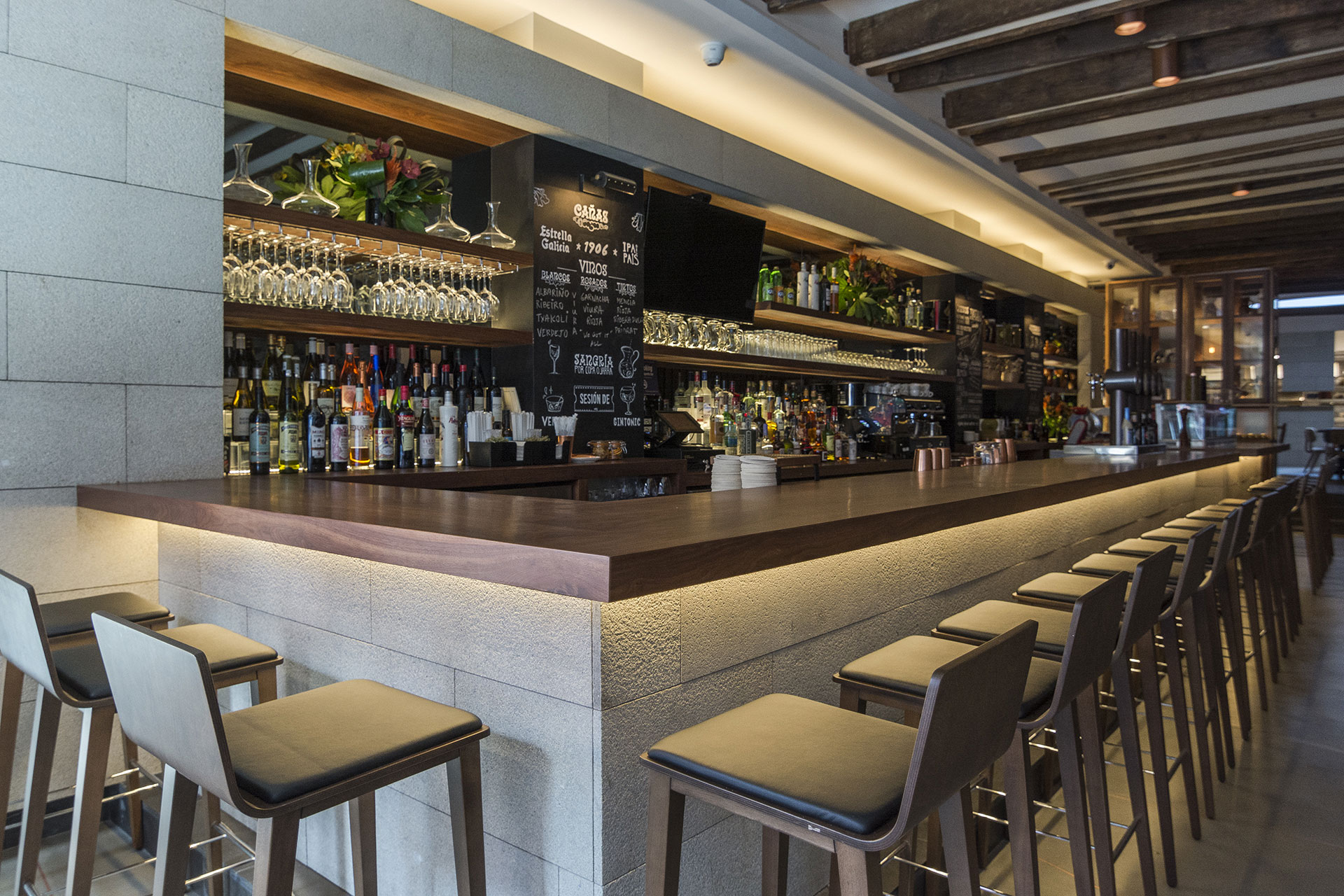
[su_lightbox type=”inline” src=”#sliderGrandStreet”]
192 Grand Street – Manhattan
The Project: To renovate an existing space into a stylish apartment complex and bar/restaurant.
Our Results: See the progression of the build from start to finish.
[/su_lightbox]
[su_lightbox_content id=”sliderGrandStreet” width=”100%” height=”100%” margin=”0″ padding=”0″ background=”#00000000″ shadow=”#00000000″]

192 Grand Street – Manhattan
The Project: To renovate an existing space into a stylish apartment complex and bar/restaurant.
Our Results: See the progression of the build from start to finish.
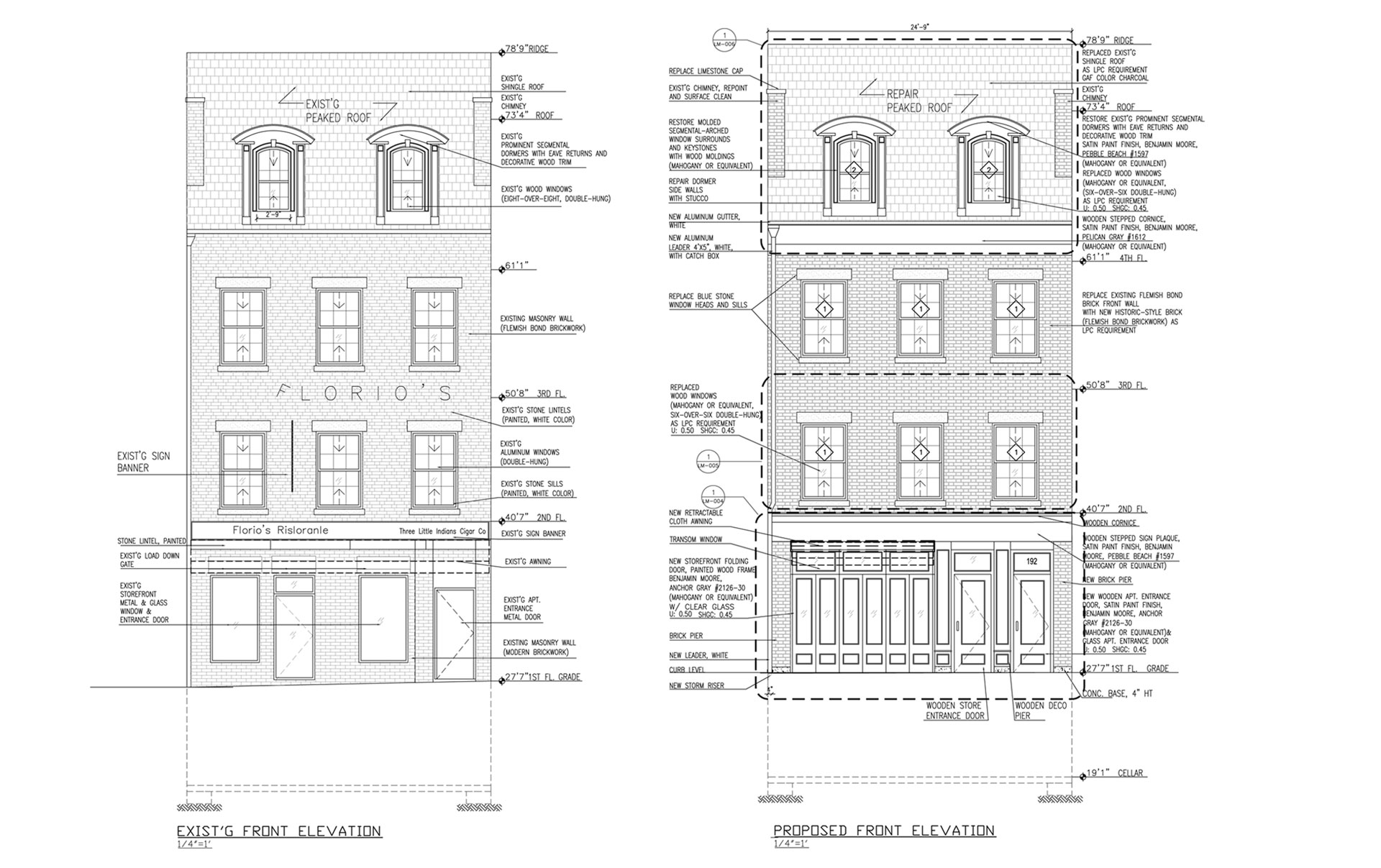
192 Grand Street – Manhattan
Proposal Design
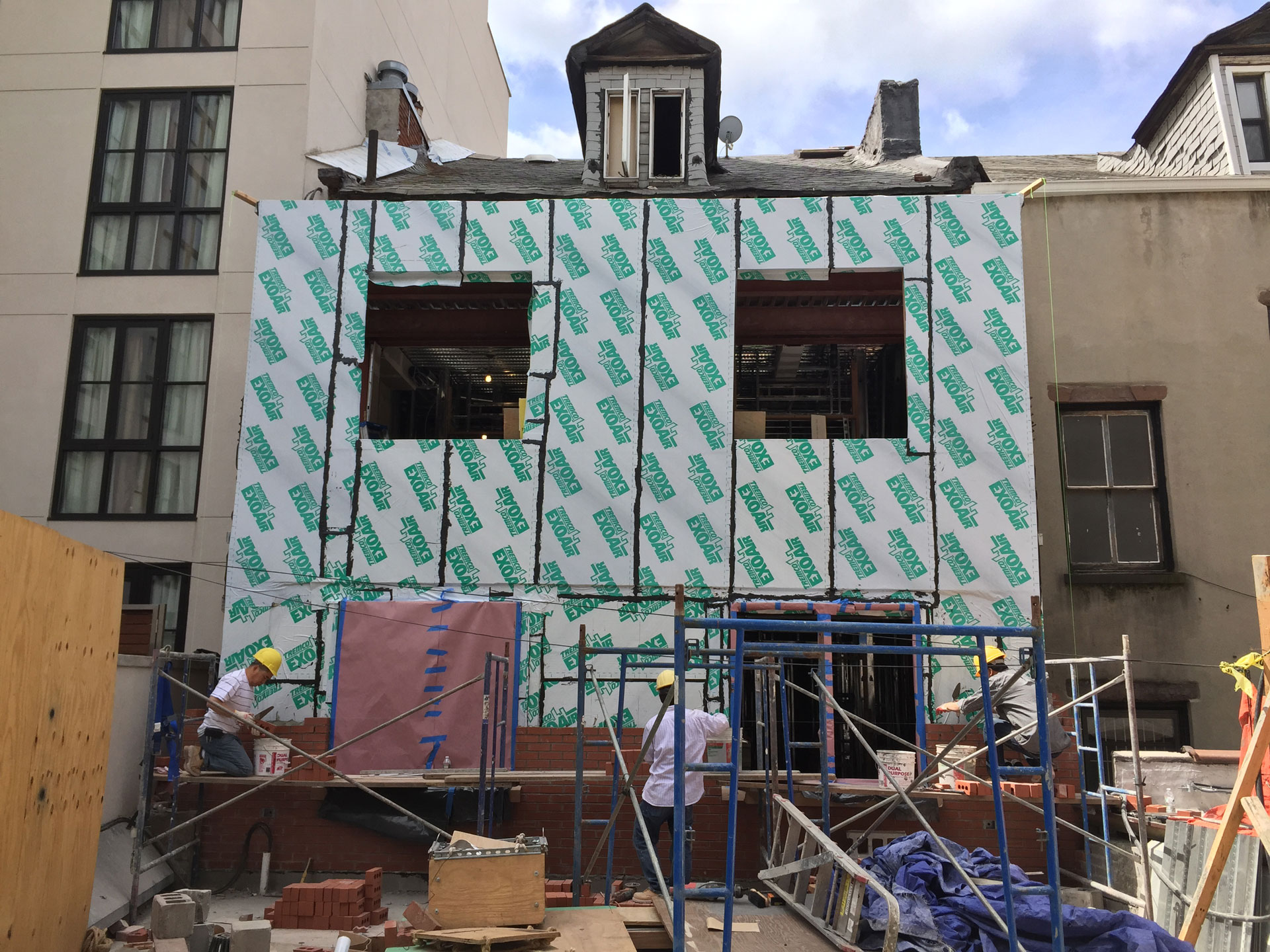
192 Grand Street – Manhattan
Working the exterior.
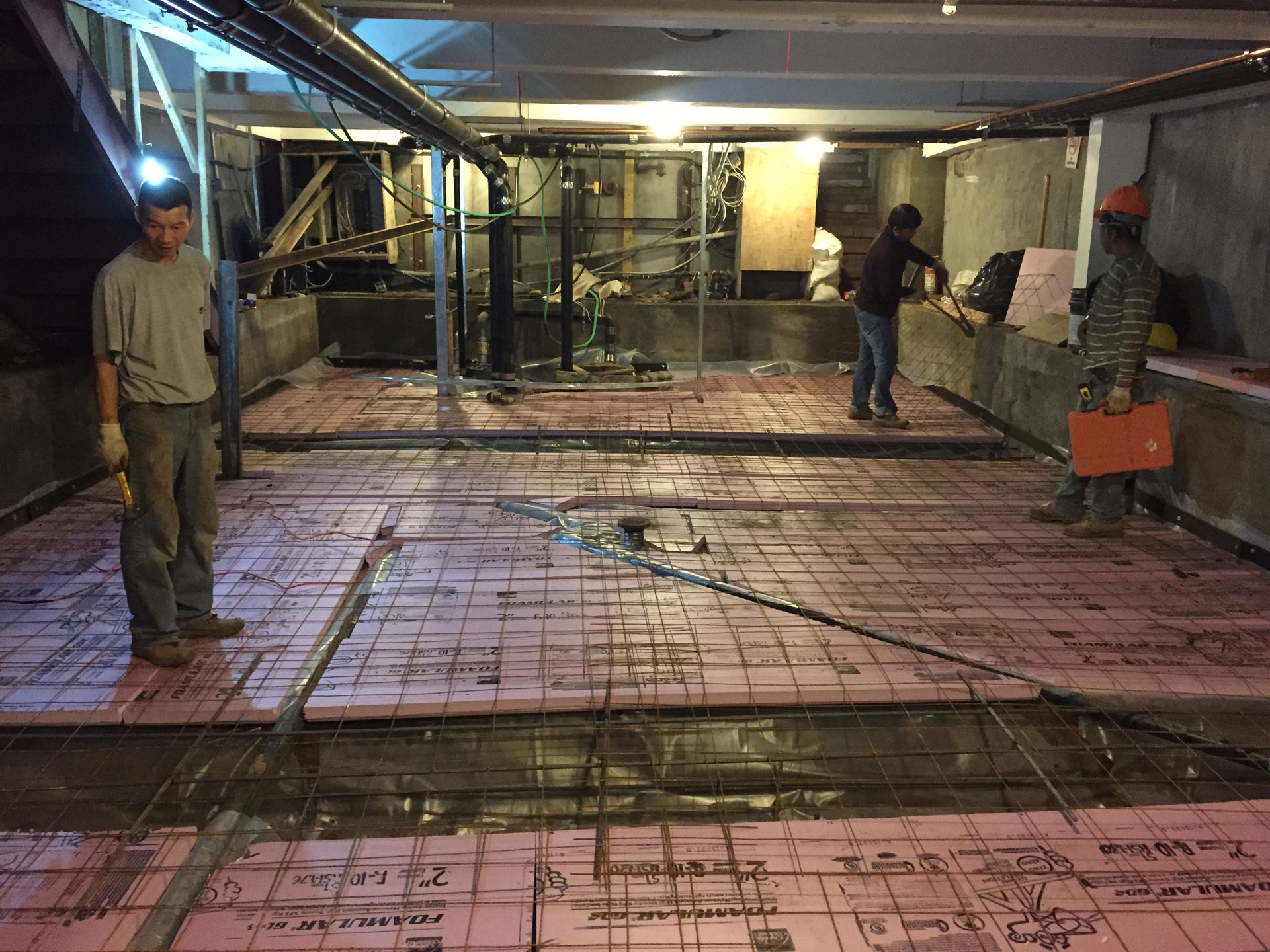
192 Grand Street – Manhattan
Working the interior.
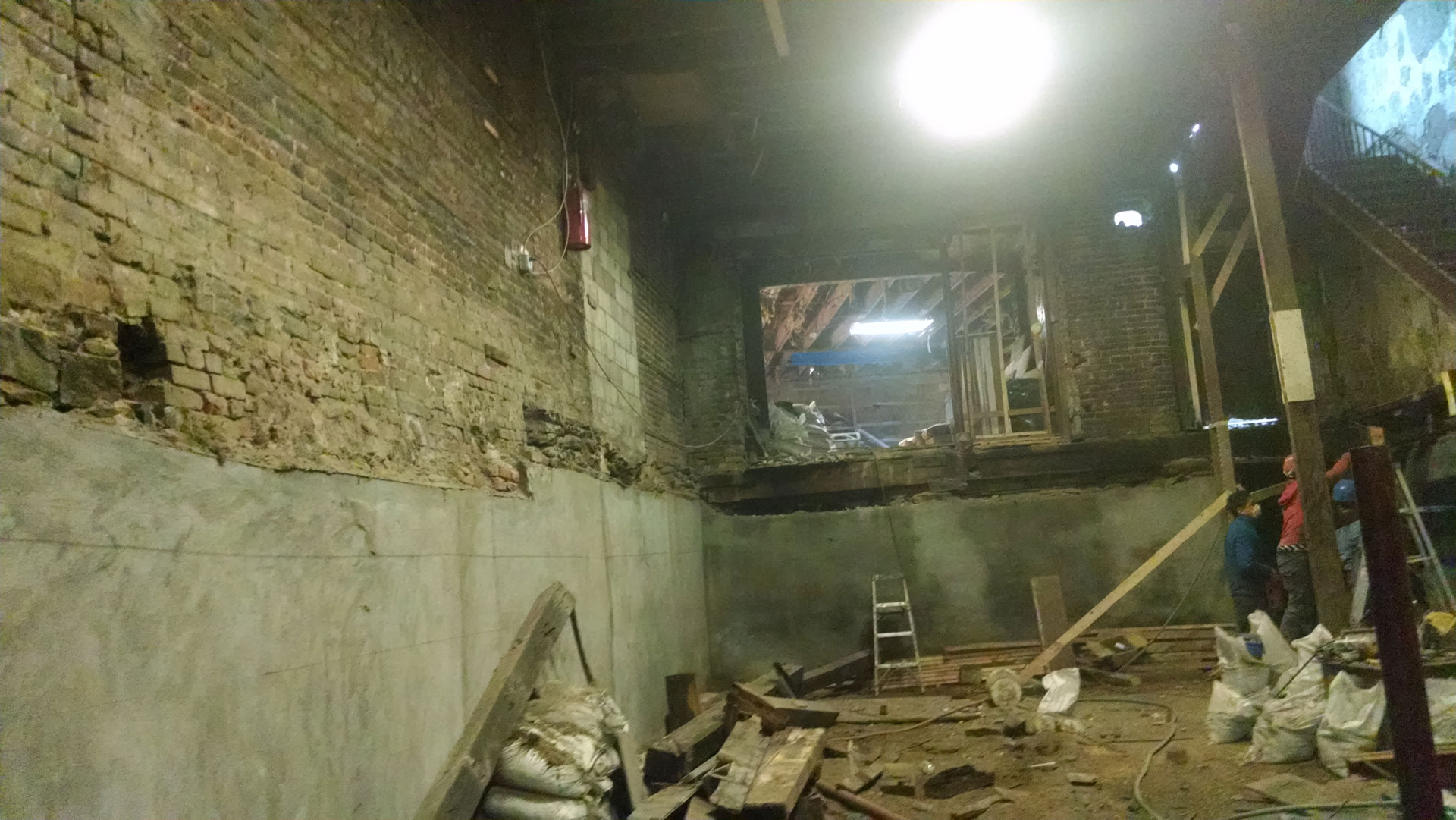
192 Grand Street – Manhattan
Working the interior.
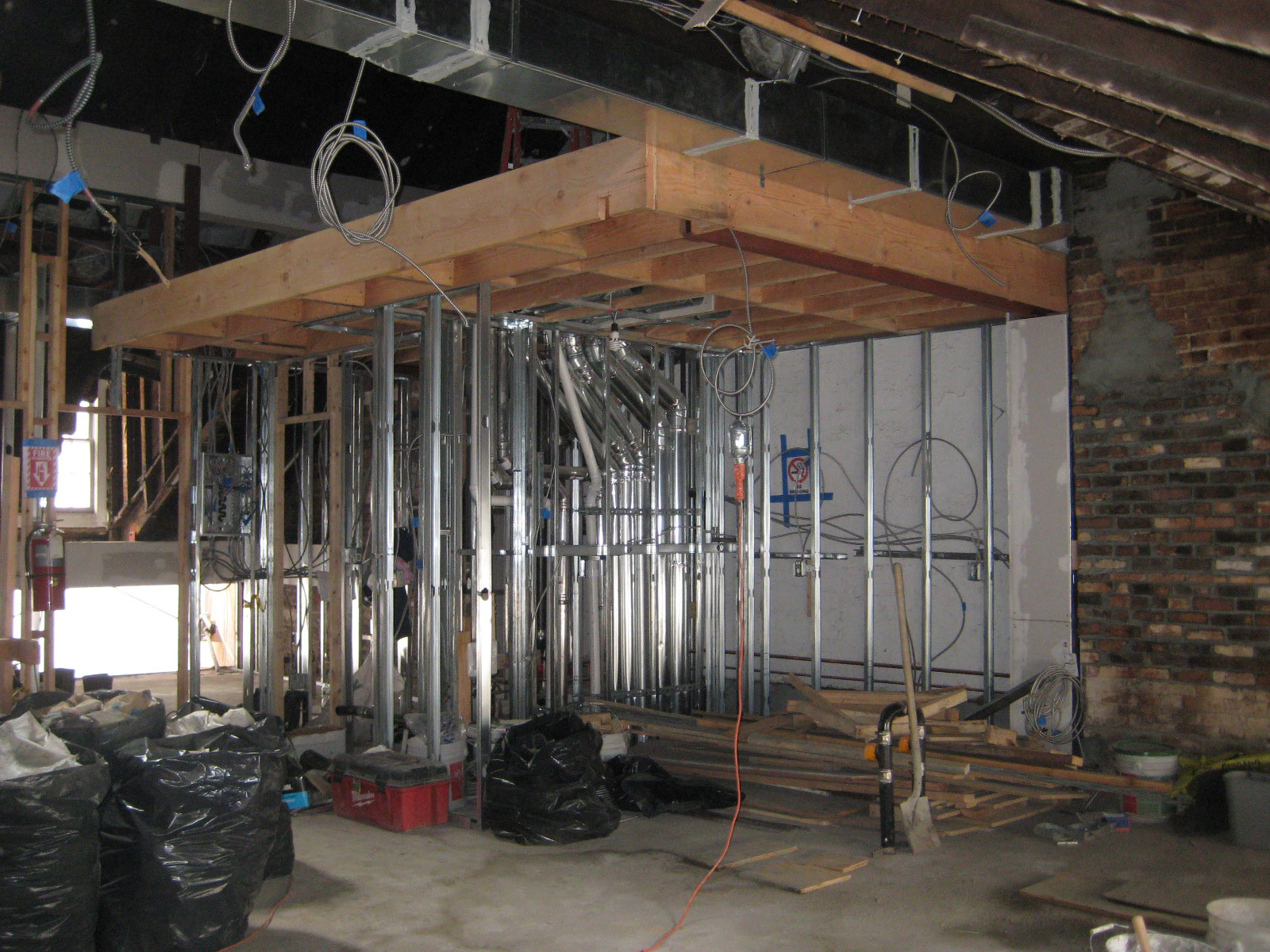
192 Grand Street – Manhattan
Working with wires and walls.
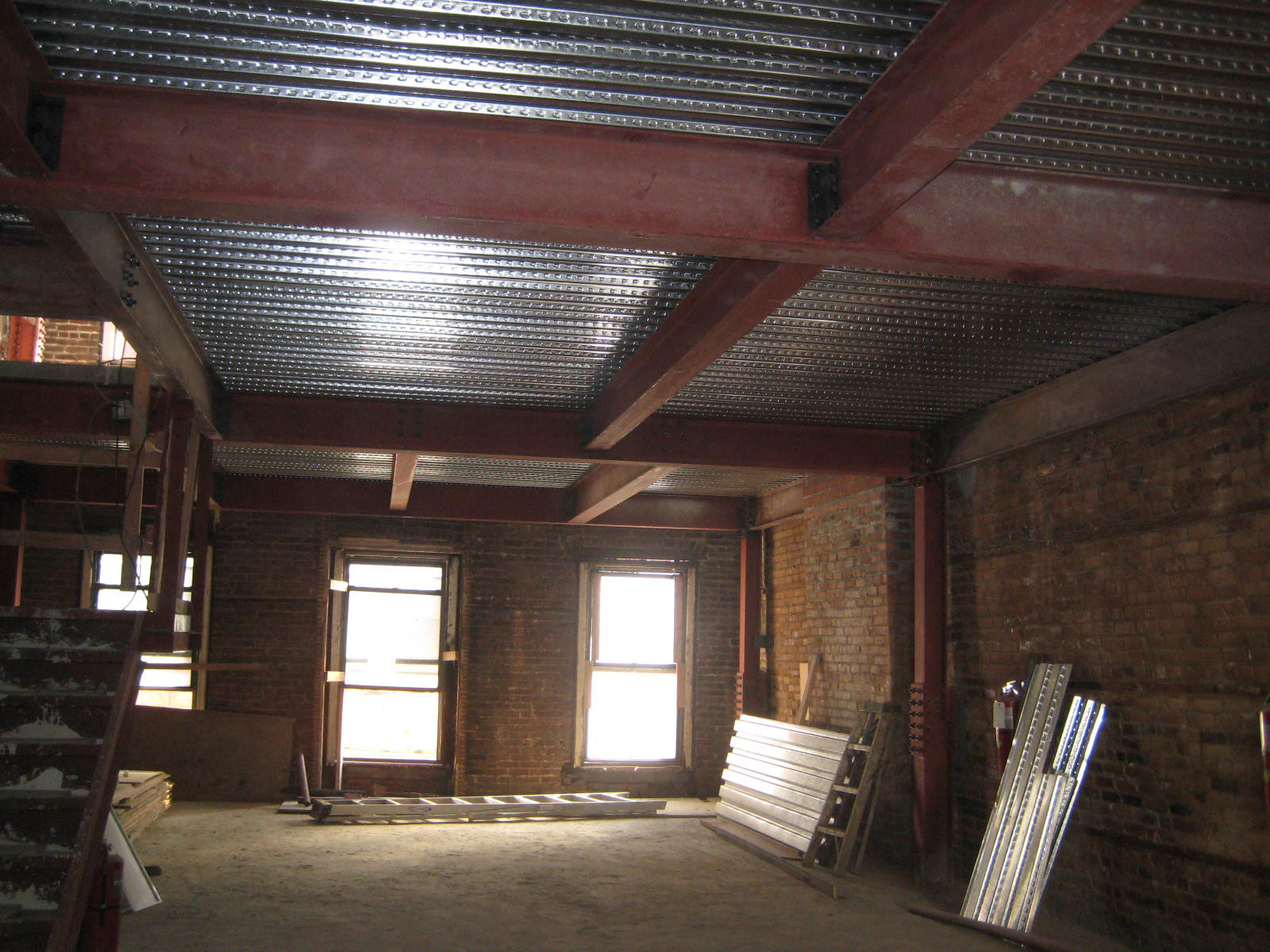
192 Grand Street – Manhattan
Cleaning and preparing for installation.
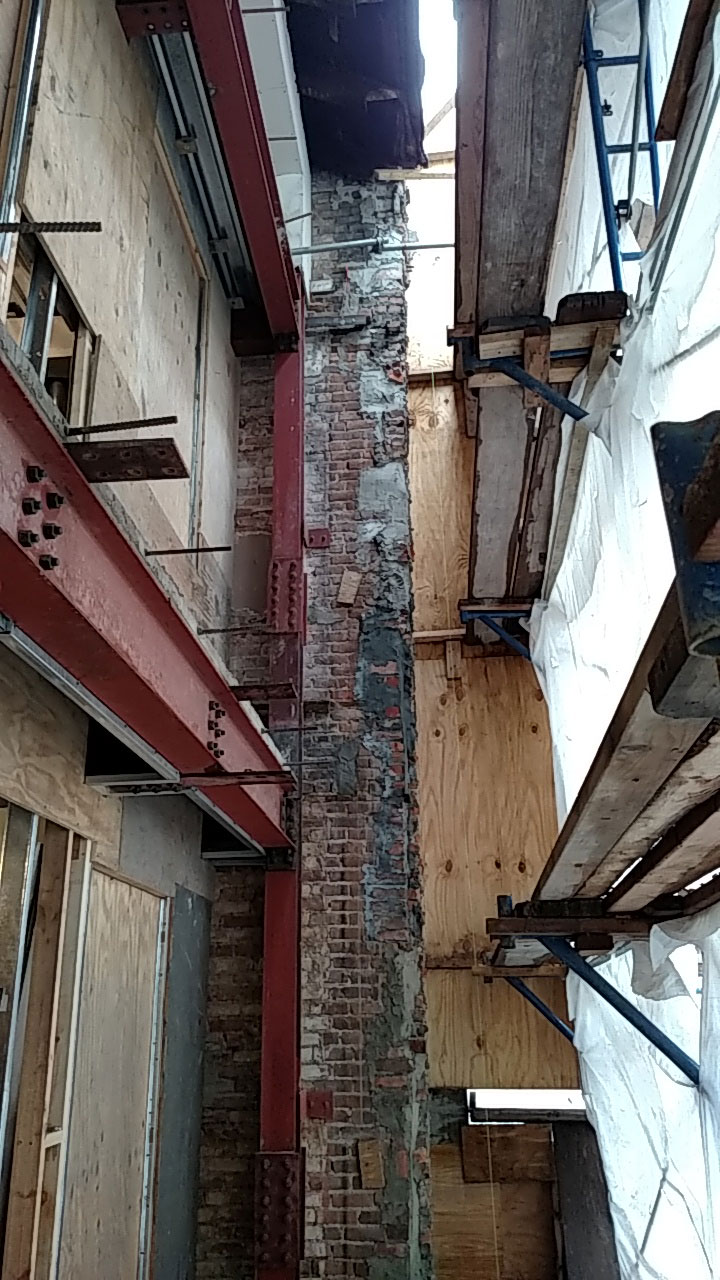
192 Grand Street – Manhattan
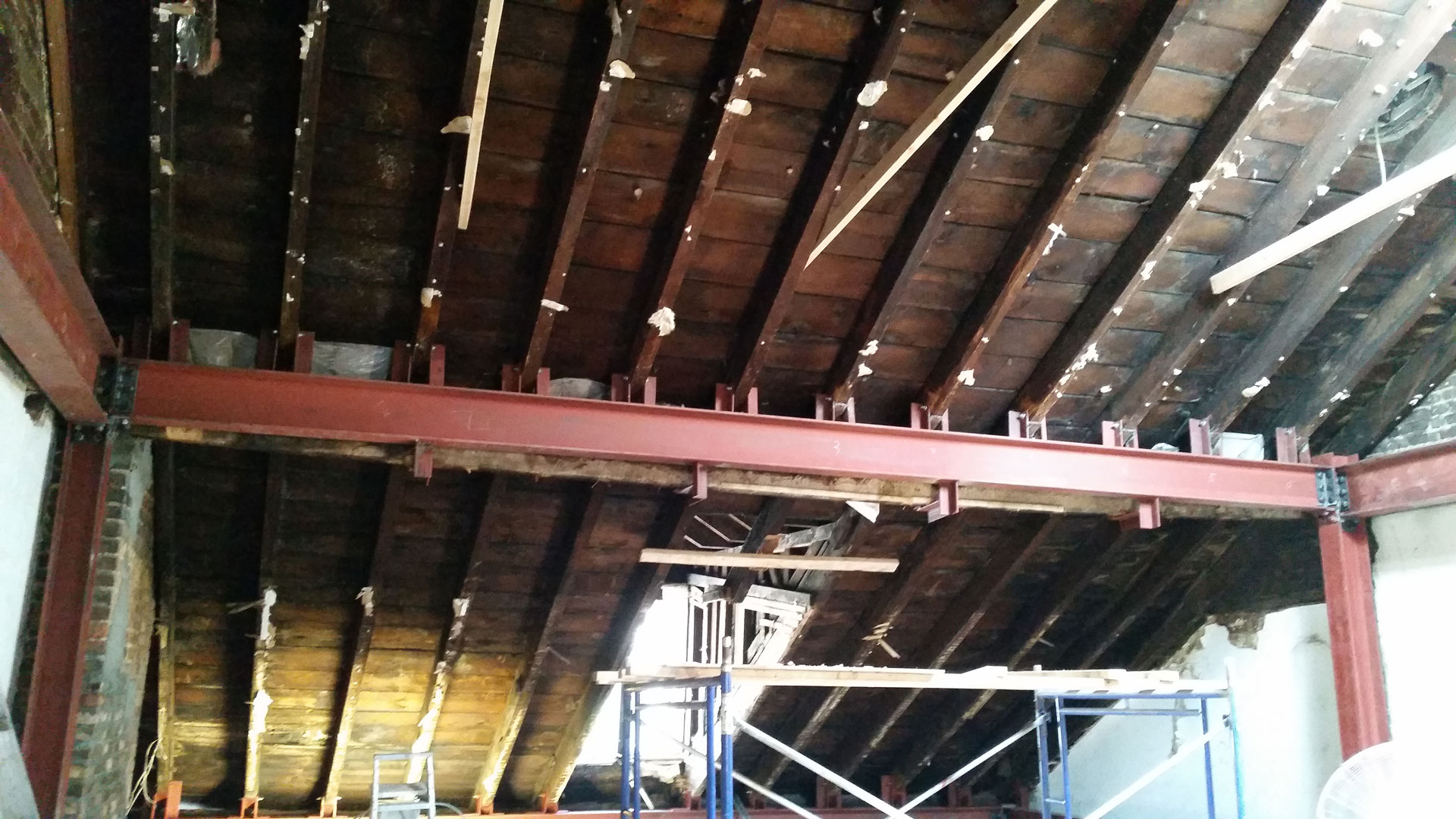
192 Grand Street – Manhattan
Attic work.
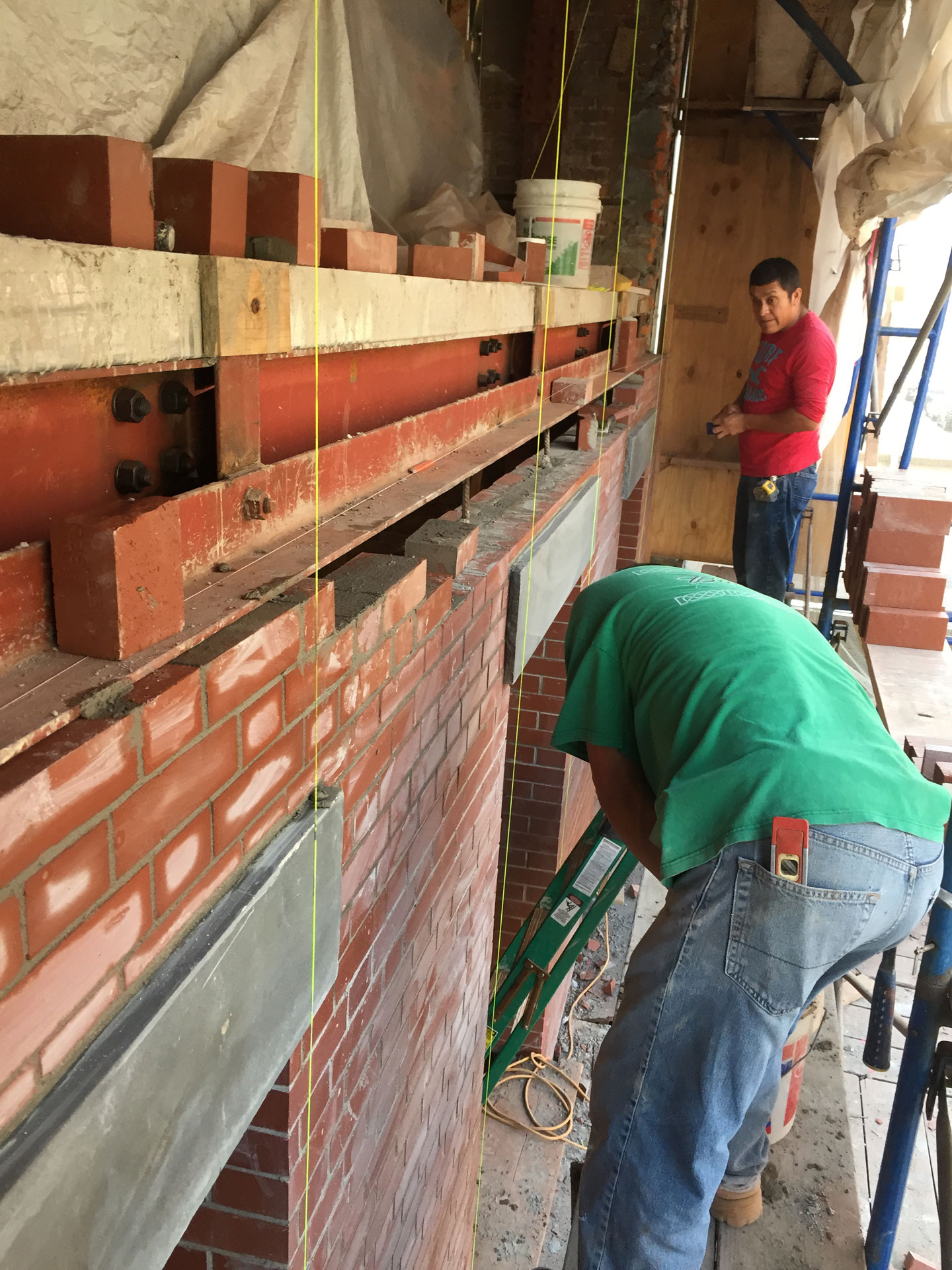
192 Grand Street – Manhattan
Working hard on the exterior.
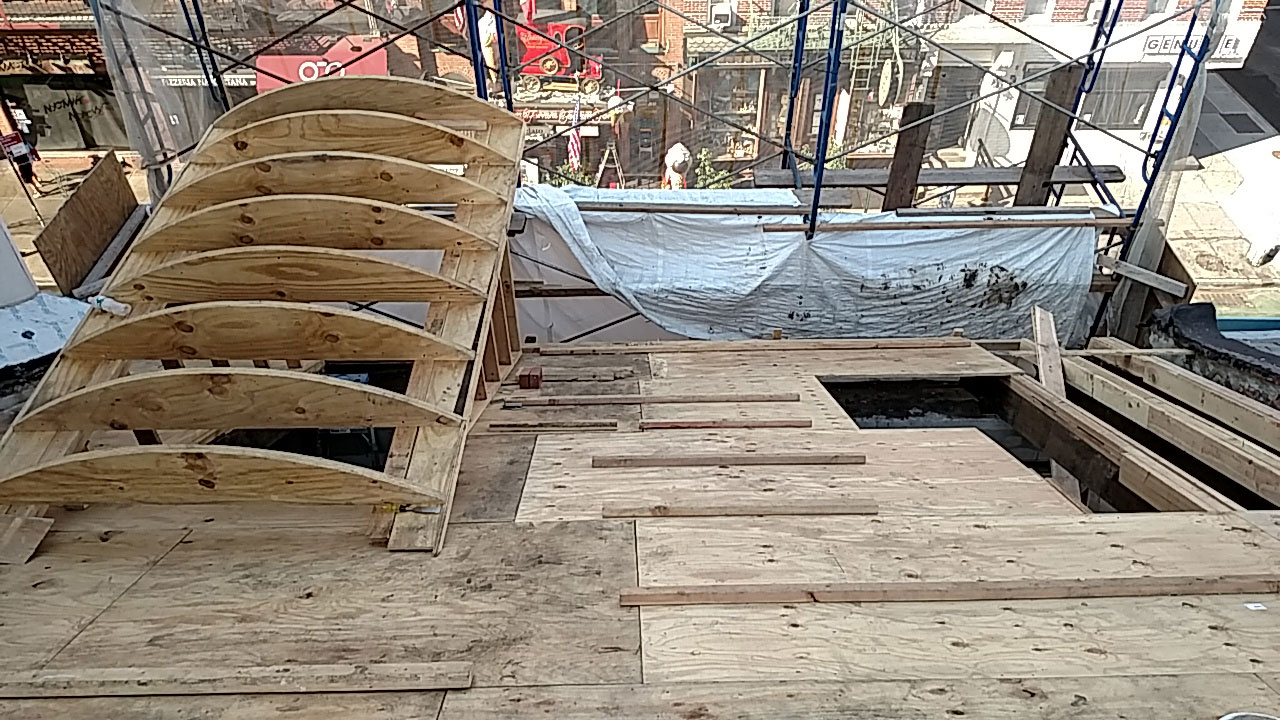
192 Grand Street – Manhattan
Working on roof.
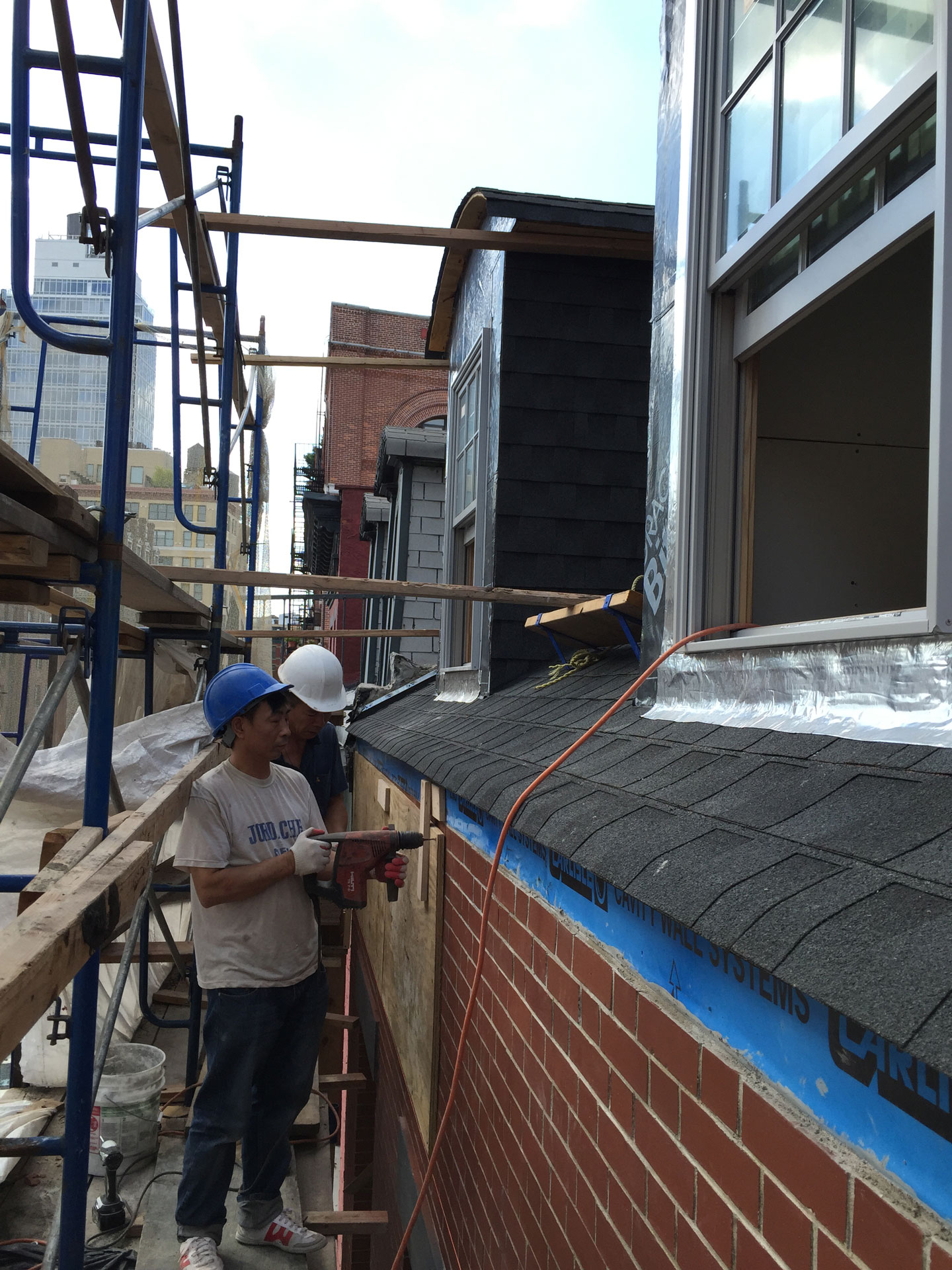
192 Grand Street – Manhattan
Working on facade and roof.
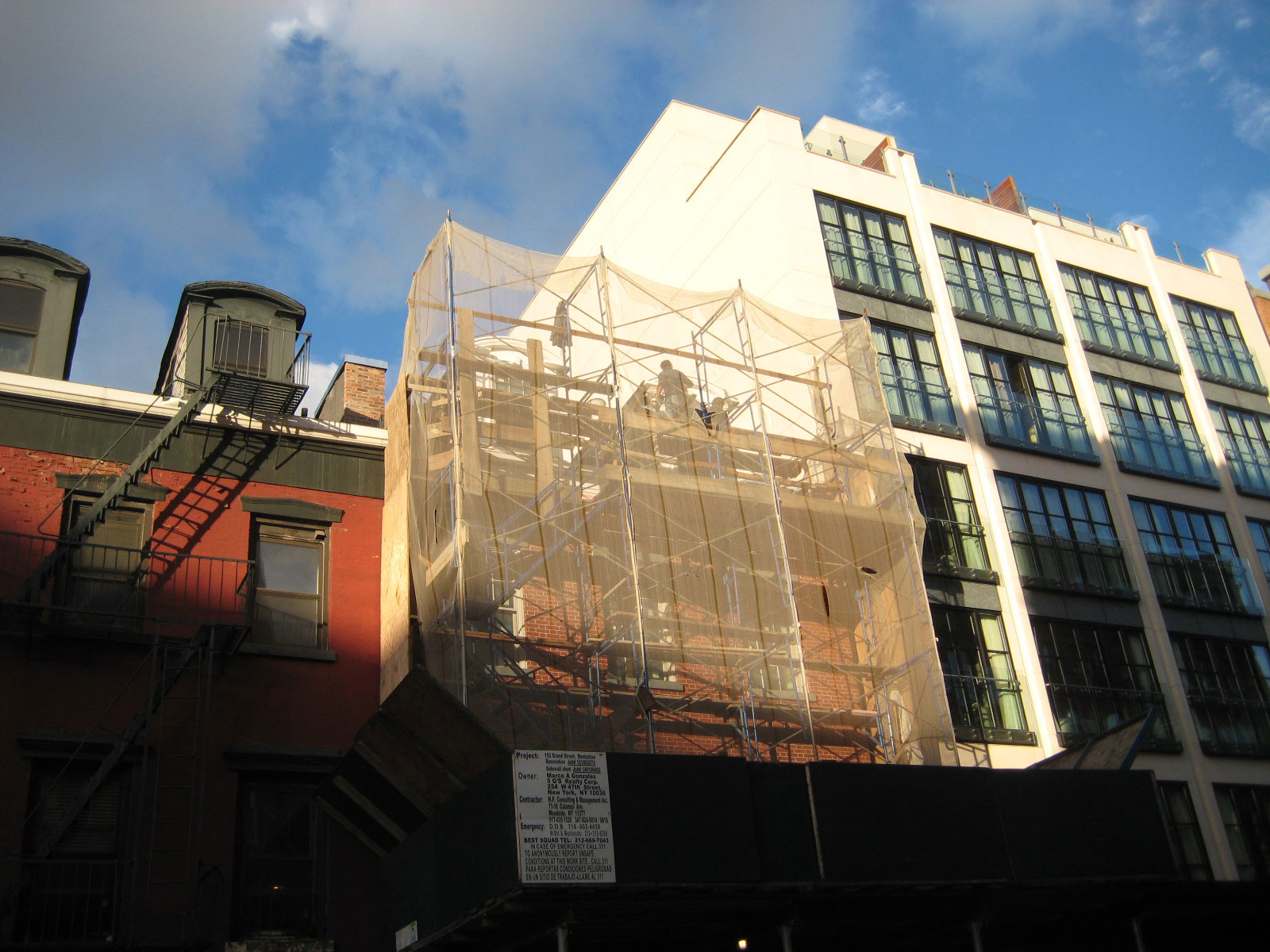
192 Grand Street – Manhattan
Finishing facade.
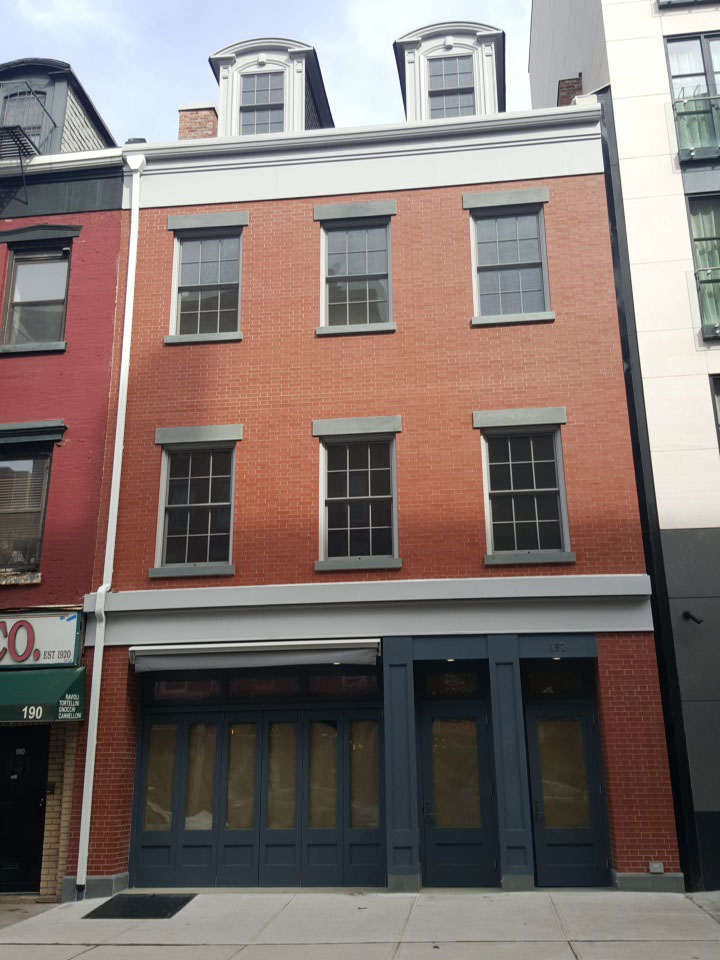
192 Grand Street – Manhattan
Facade completed.
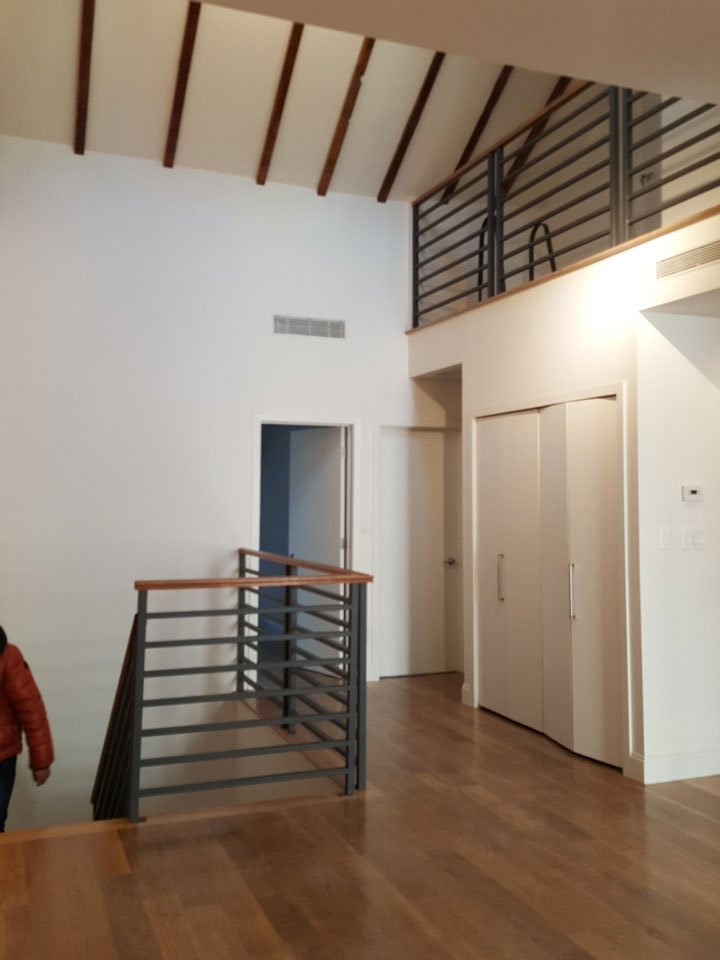
192 Grand Street – Manhattan
Apartment (Completed)
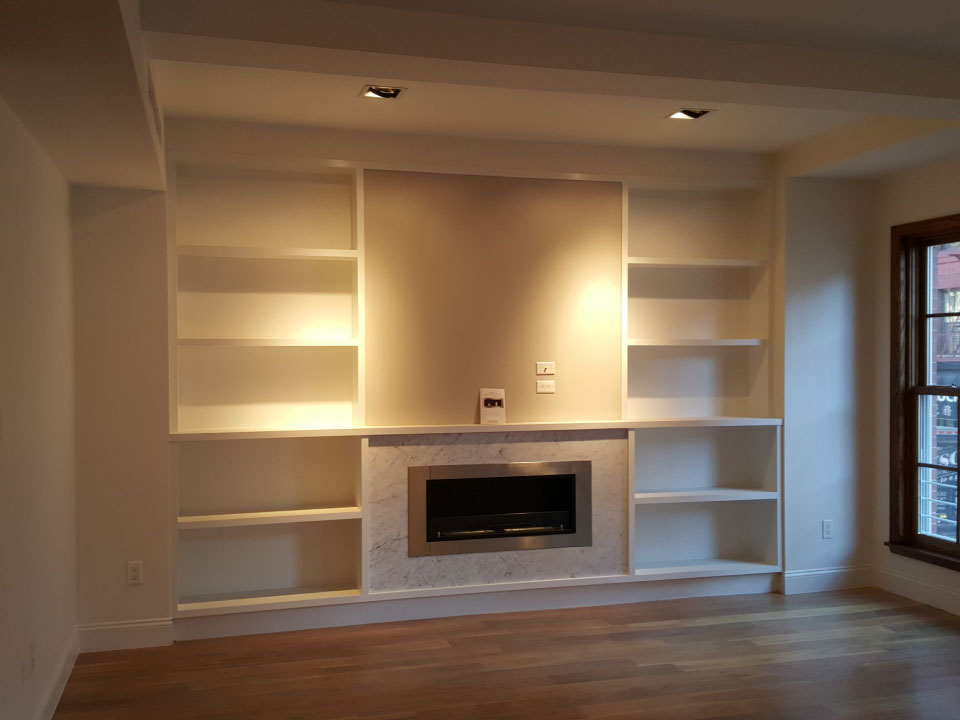
192 Grand Street – Manhattan
Apartment (Completed)
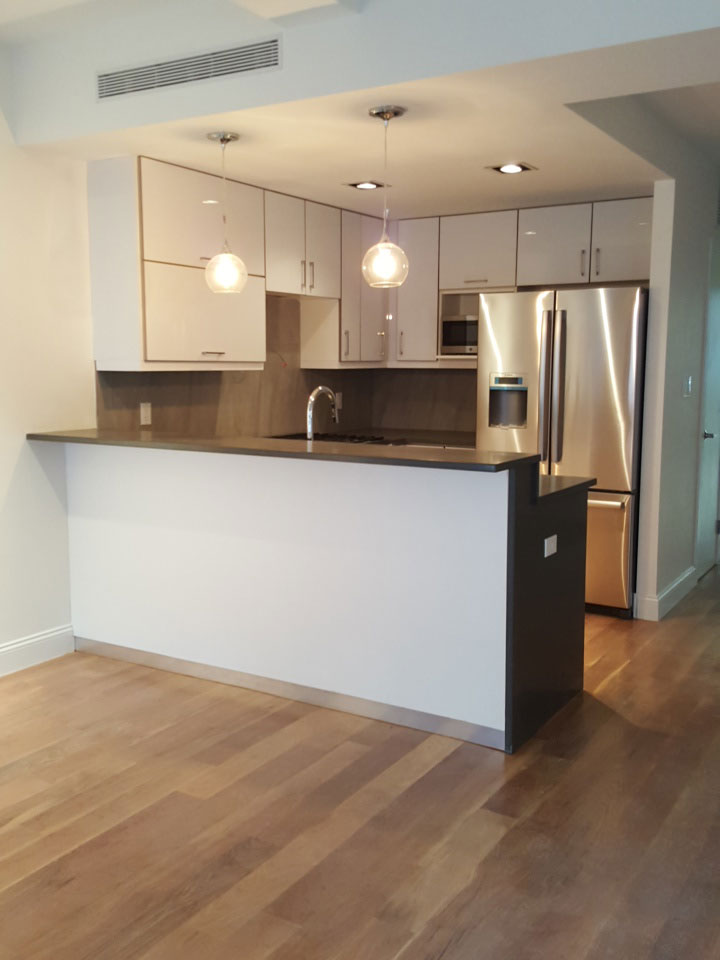
192 Grand Street – Manhattan
Kitchen (Completed)
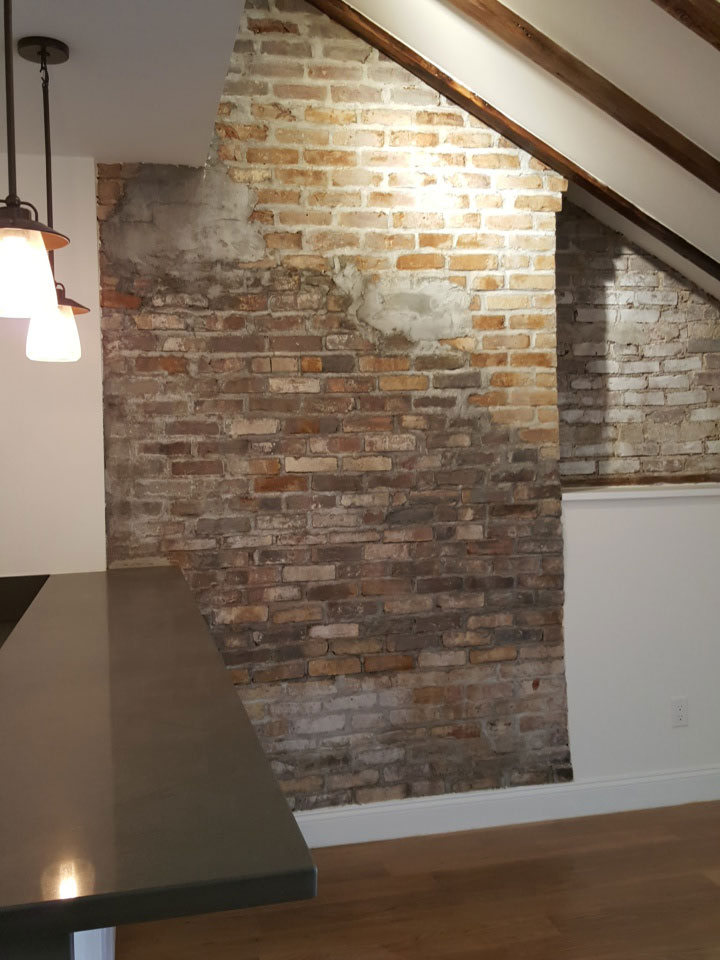
192 Grand Street – Manhattan
Apartment (Completed)
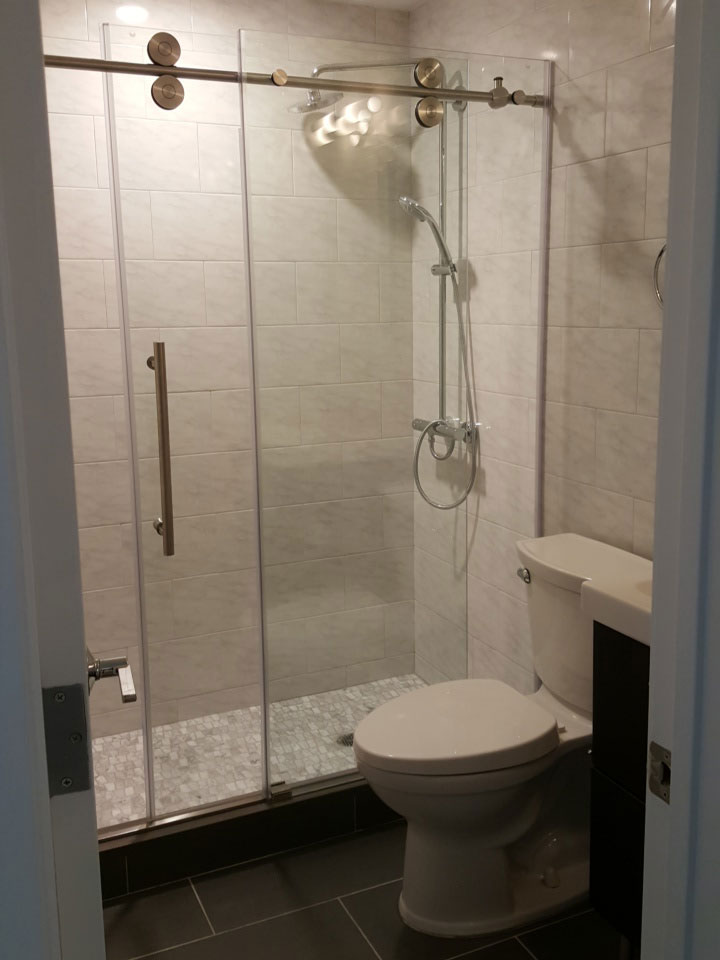
192 Grand Street – Manhattan
Bathroom (Completed)
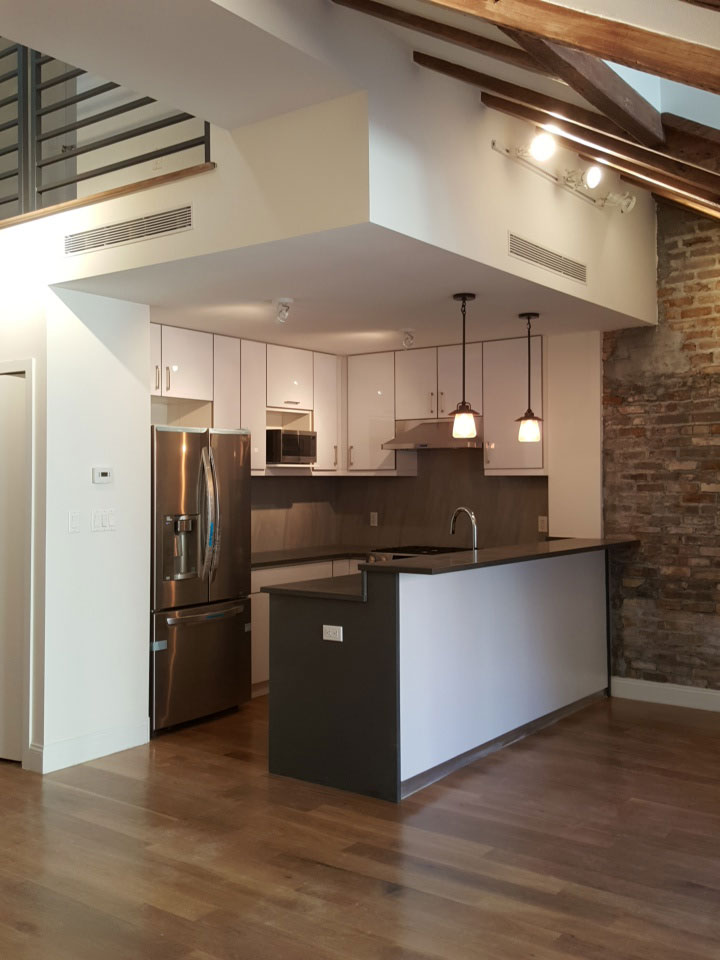
192 Grand Street – Manhattan
Another Kitchen (Completed)
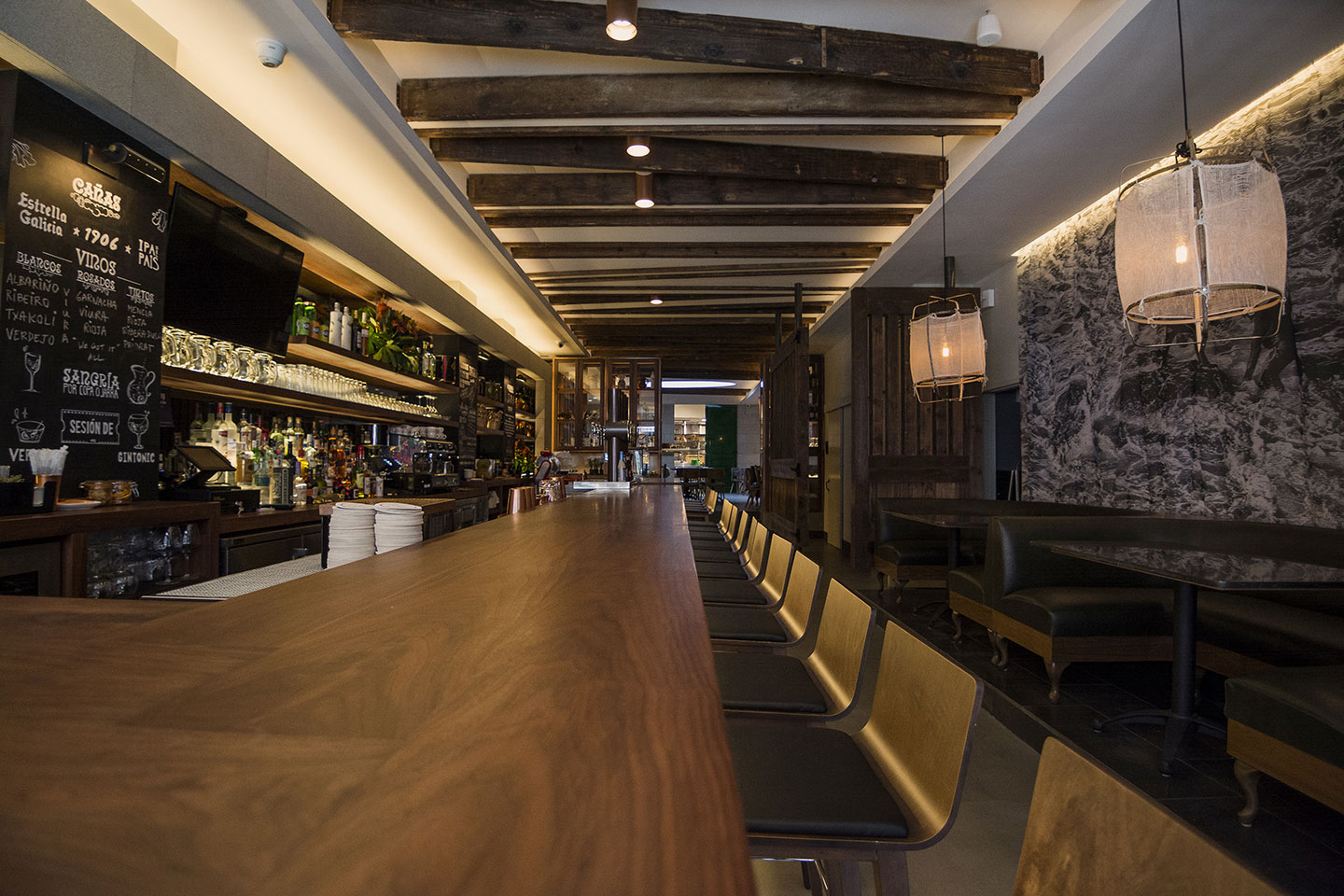
192 Grand Street – Manhattan
Tomiño Restaurant –
Front Bar (Completed)
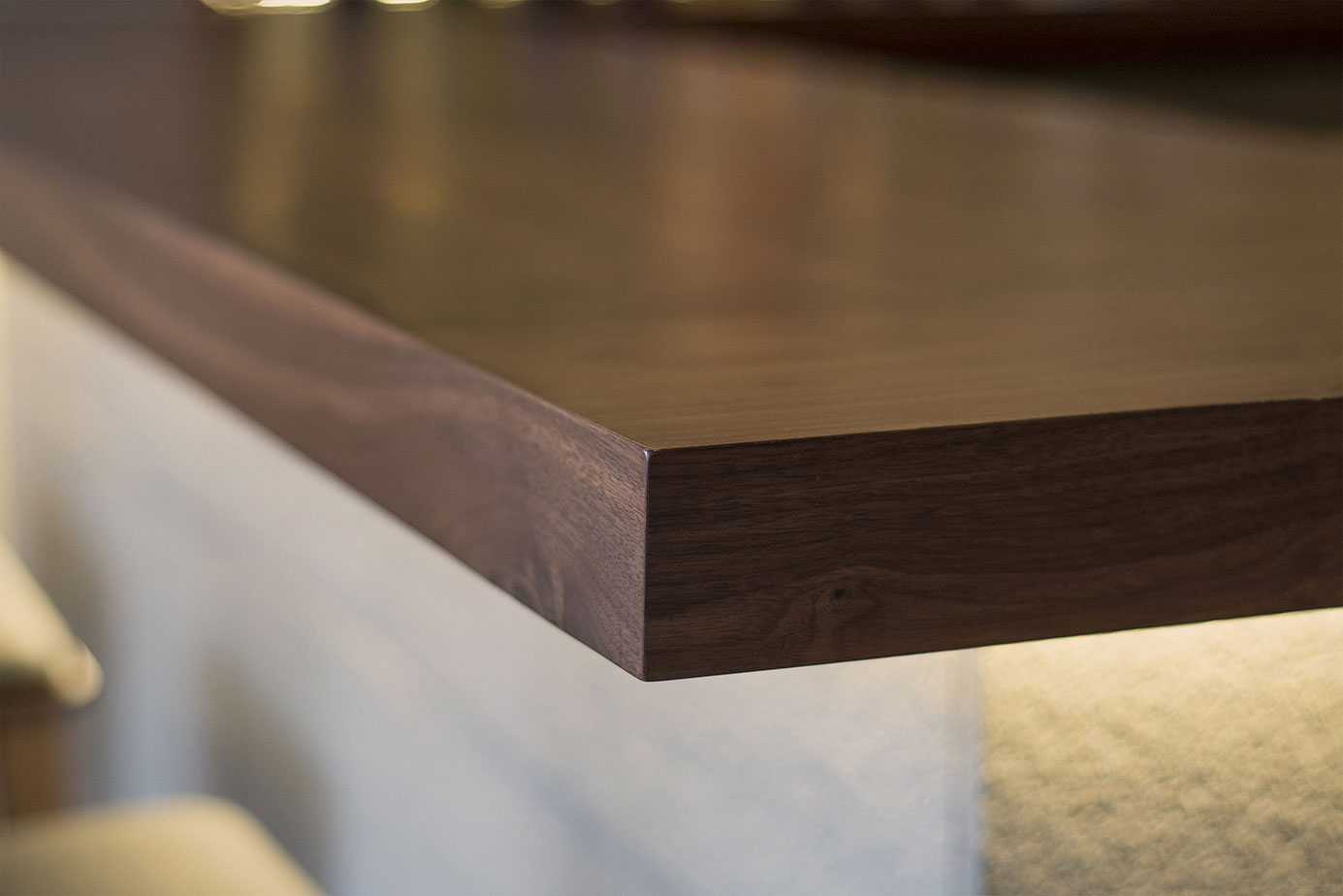
192 Grand Street – Manhattan
Tomiño Restaurant –
Front Bar (Completed)
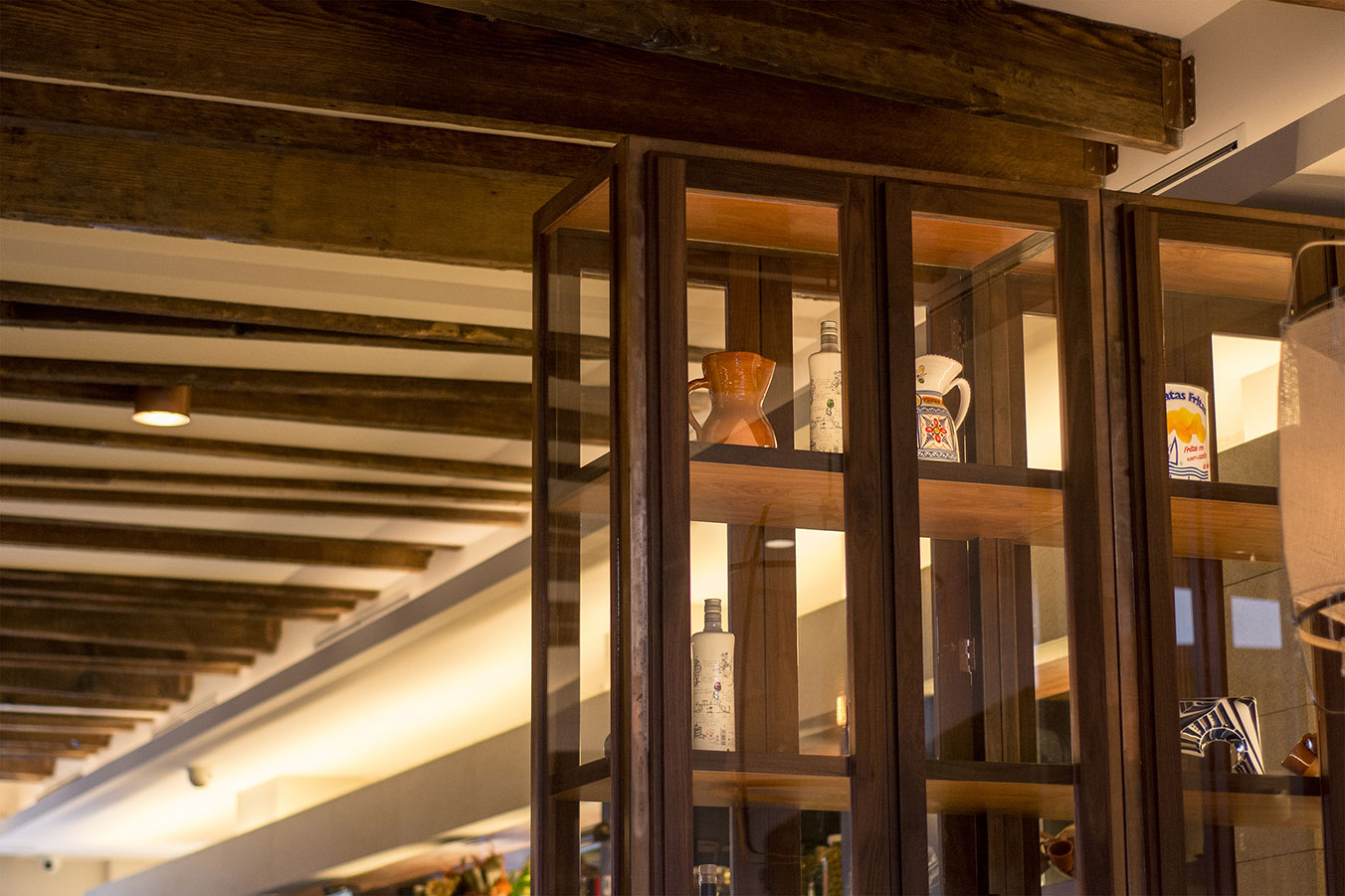
192 Grand Street – Manhattan
Tomiño Restaurant (Completed)
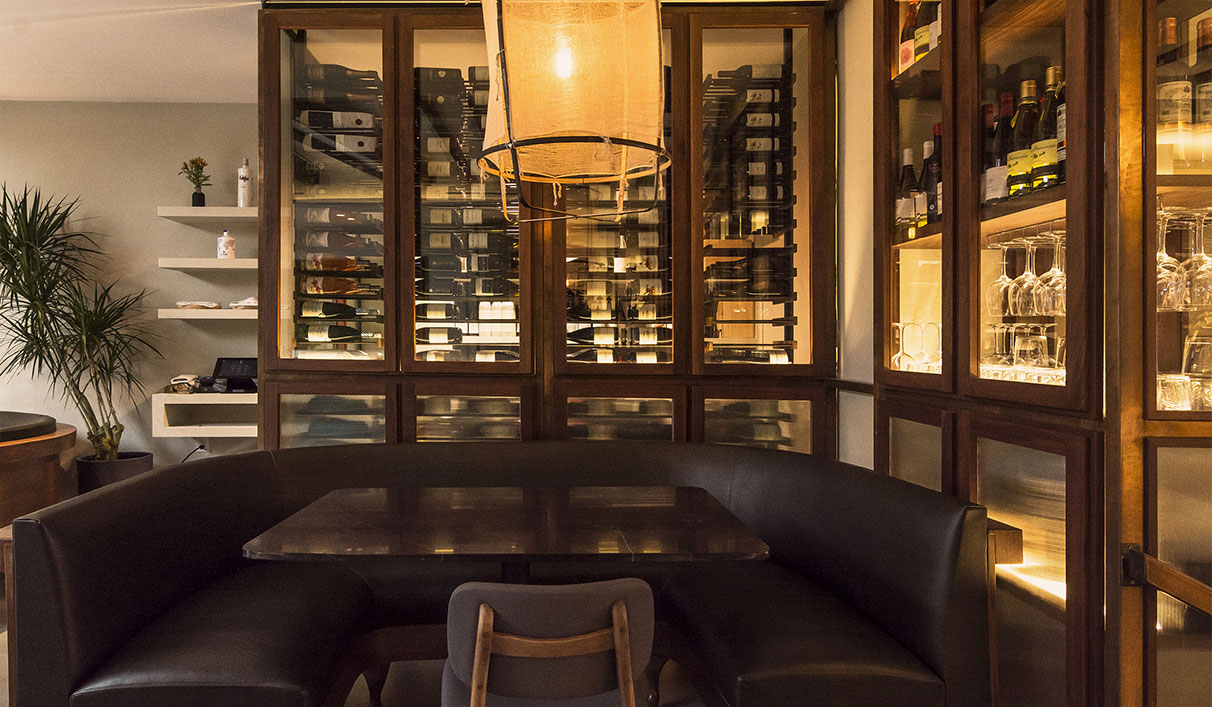
192 Grand Street – Manhattan
Tomiño Restaurant
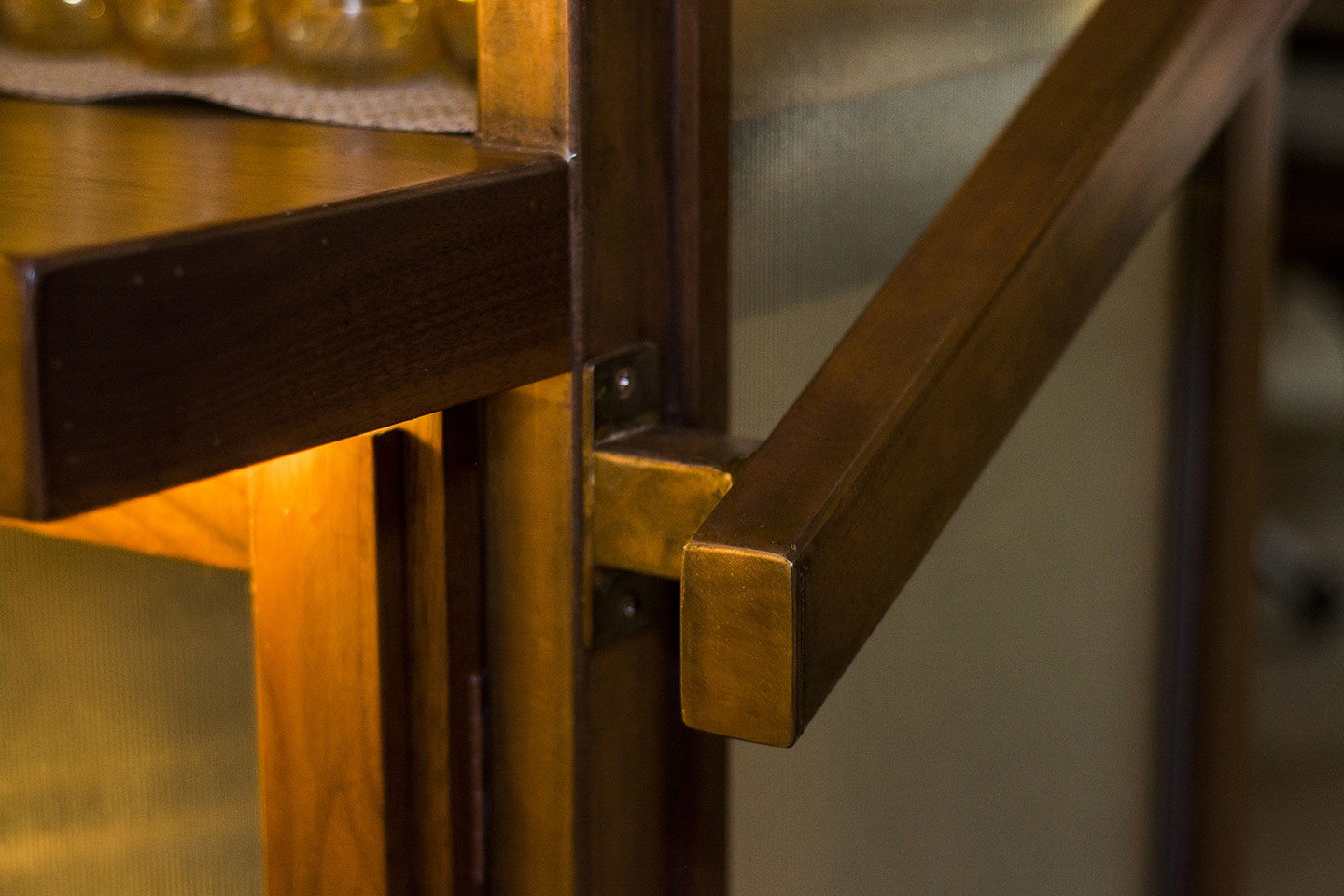
192 Grand Street – Manhattan
Tomiño Restaurant – Details (Completed)
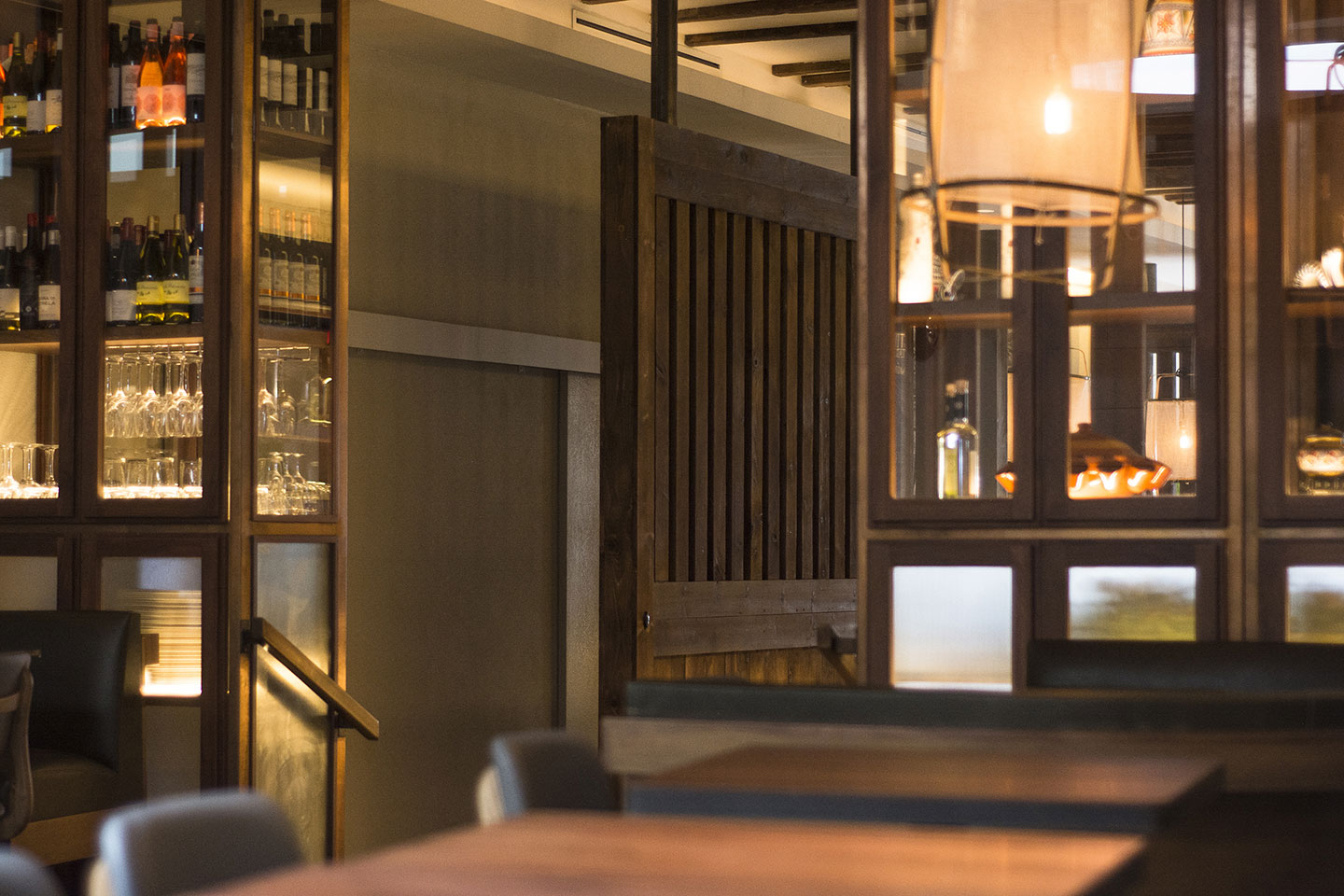
192 Grand Street – Manhattan
Tomiño Restaurant (Completed)
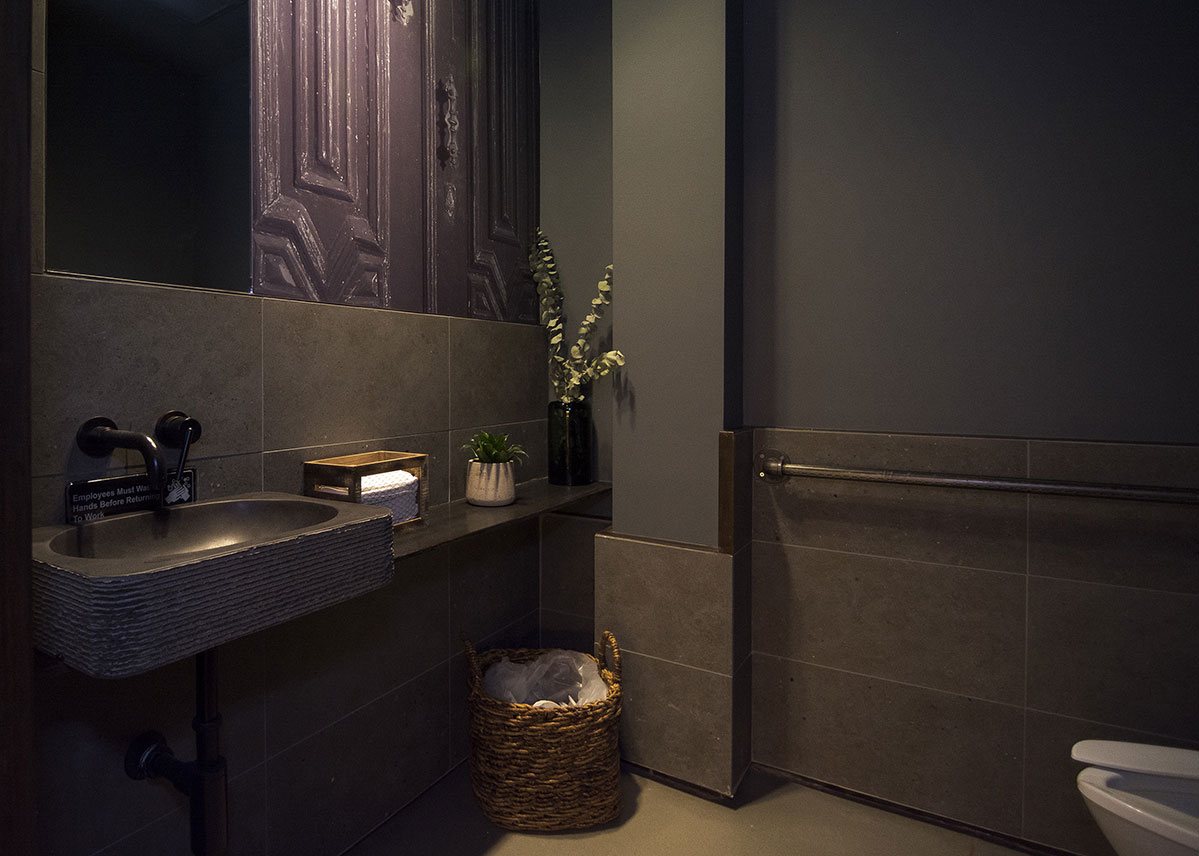
192 Grand Street – Manhattan
Tomiño Restaurant – Restroom (Completed)
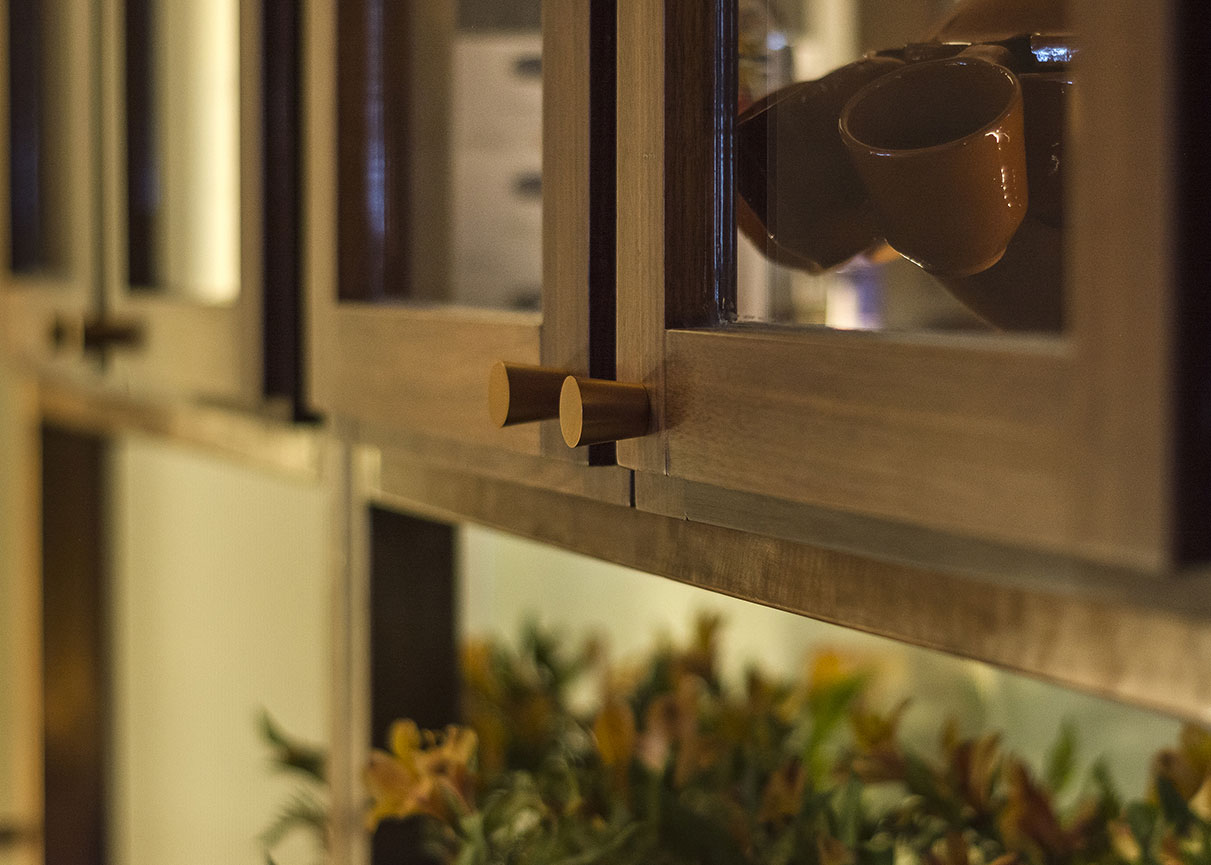
192 Grand Street – Manhattan
Tomiño Restaurant – Details (Completed)
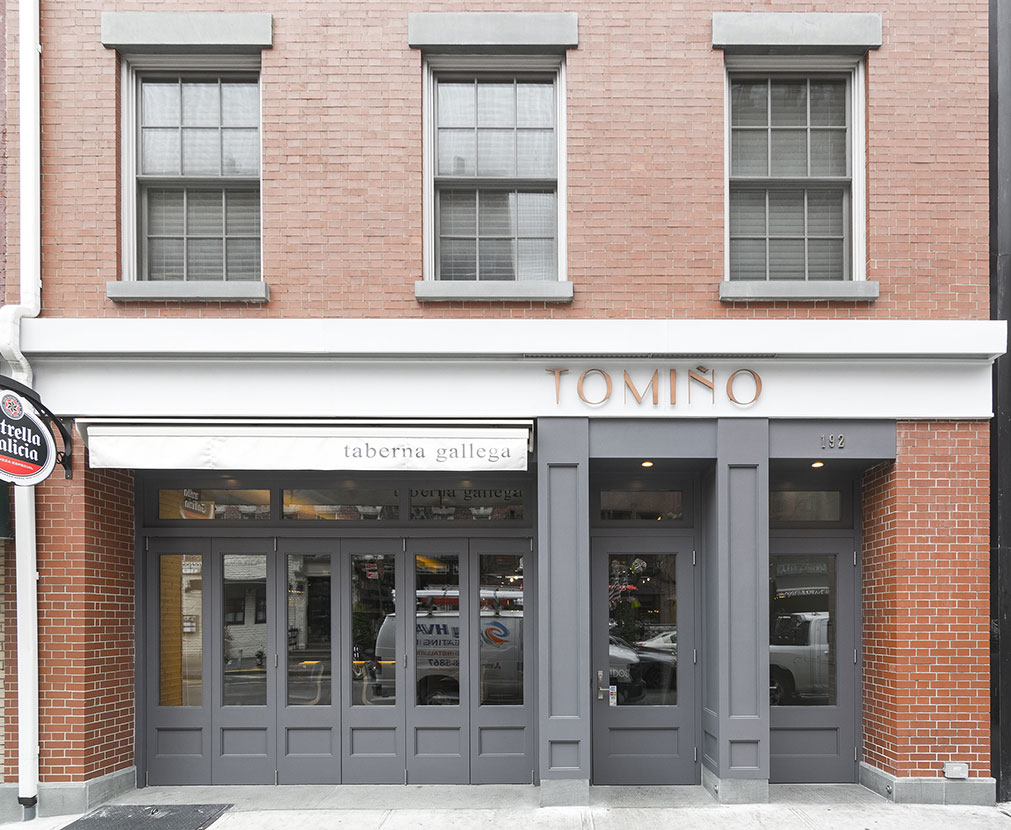
192 Grand Street – Manhattan
Tomiño Restaurant –
Front(Completed)
[/su_lightbox_content]
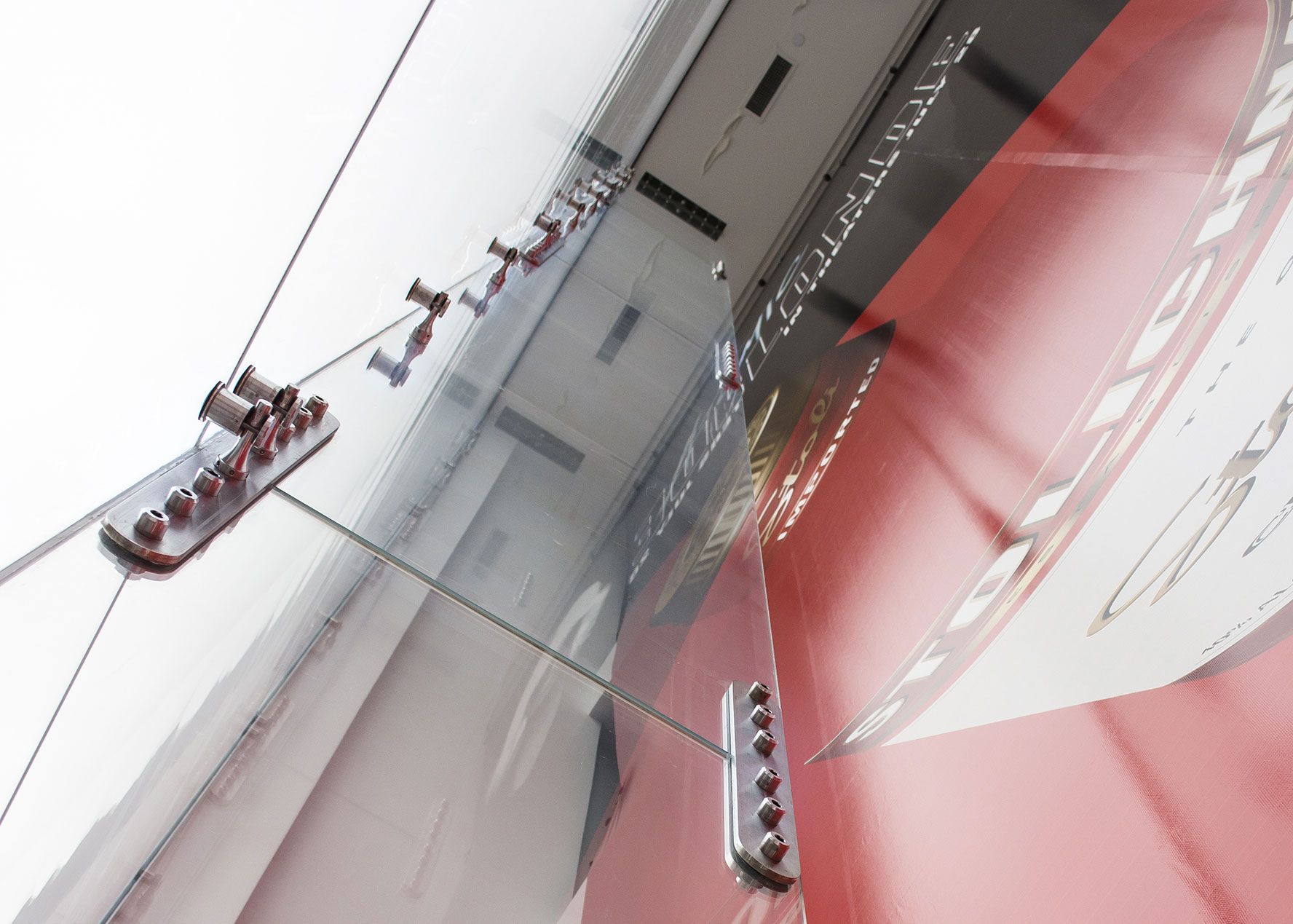
[su_lightbox type="inline" src="#sliderBoweryStreet"]
70 Bowery Street - Manhattan
The Project: To rebuild a shabby office building into a sleek commercial space with a 5-story glass display.
Our Results: Get an exclusive look at the transformation.
[/su_lightbox]
[su_lightbox_content id="sliderBoweryStreet" width="100%" height="100%" margin="0" padding="0" background="#00000000" shadow="#00000000"]

70 Bowery Street - Manhattan
The Project: To renovate an existing space into a stylish apartment complex and bar/restaurant.
Our Results: Get an exclusive look at the transformation.
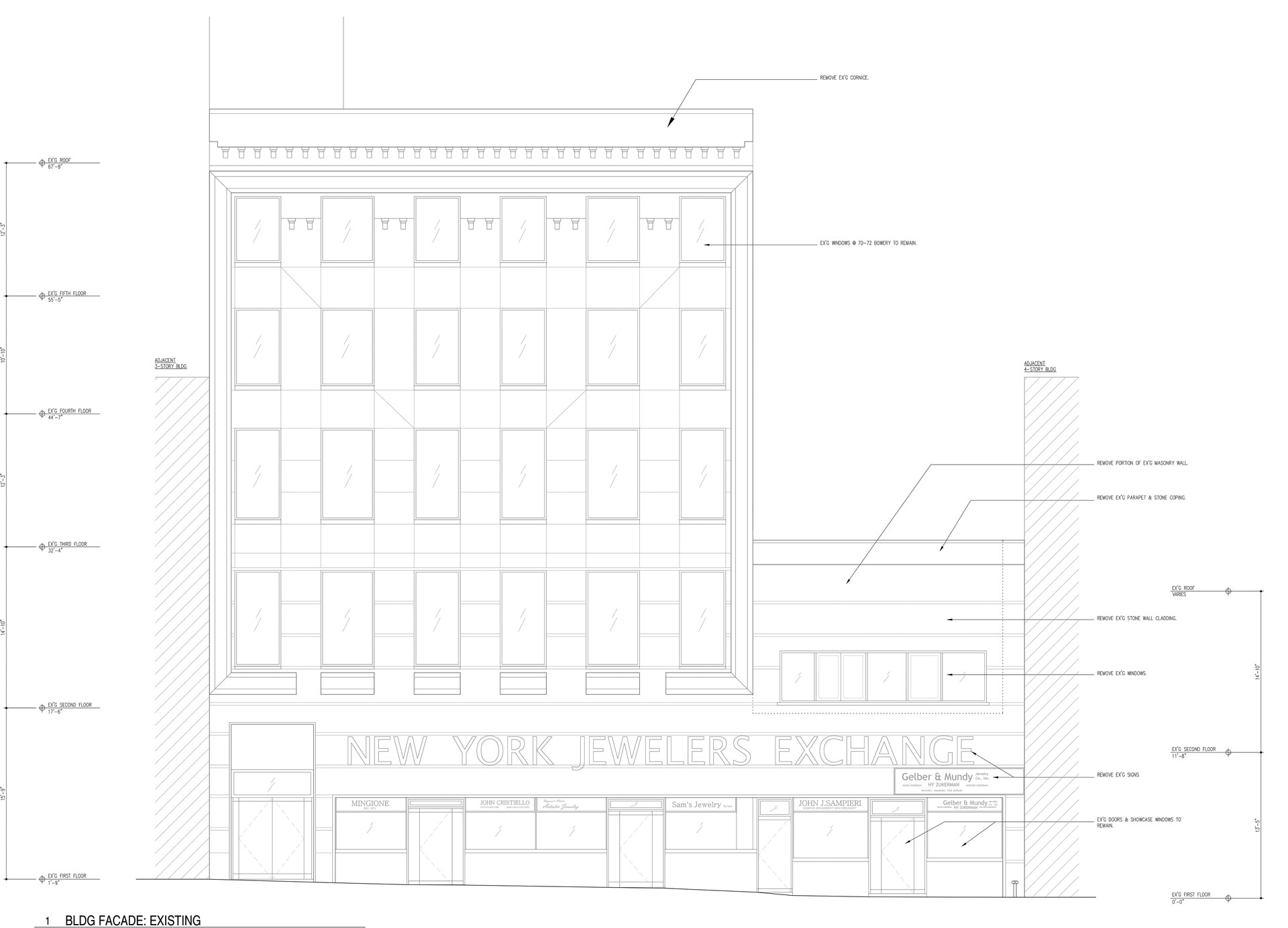
70 Bowery Street - Manhattan
Building Facade (Before)
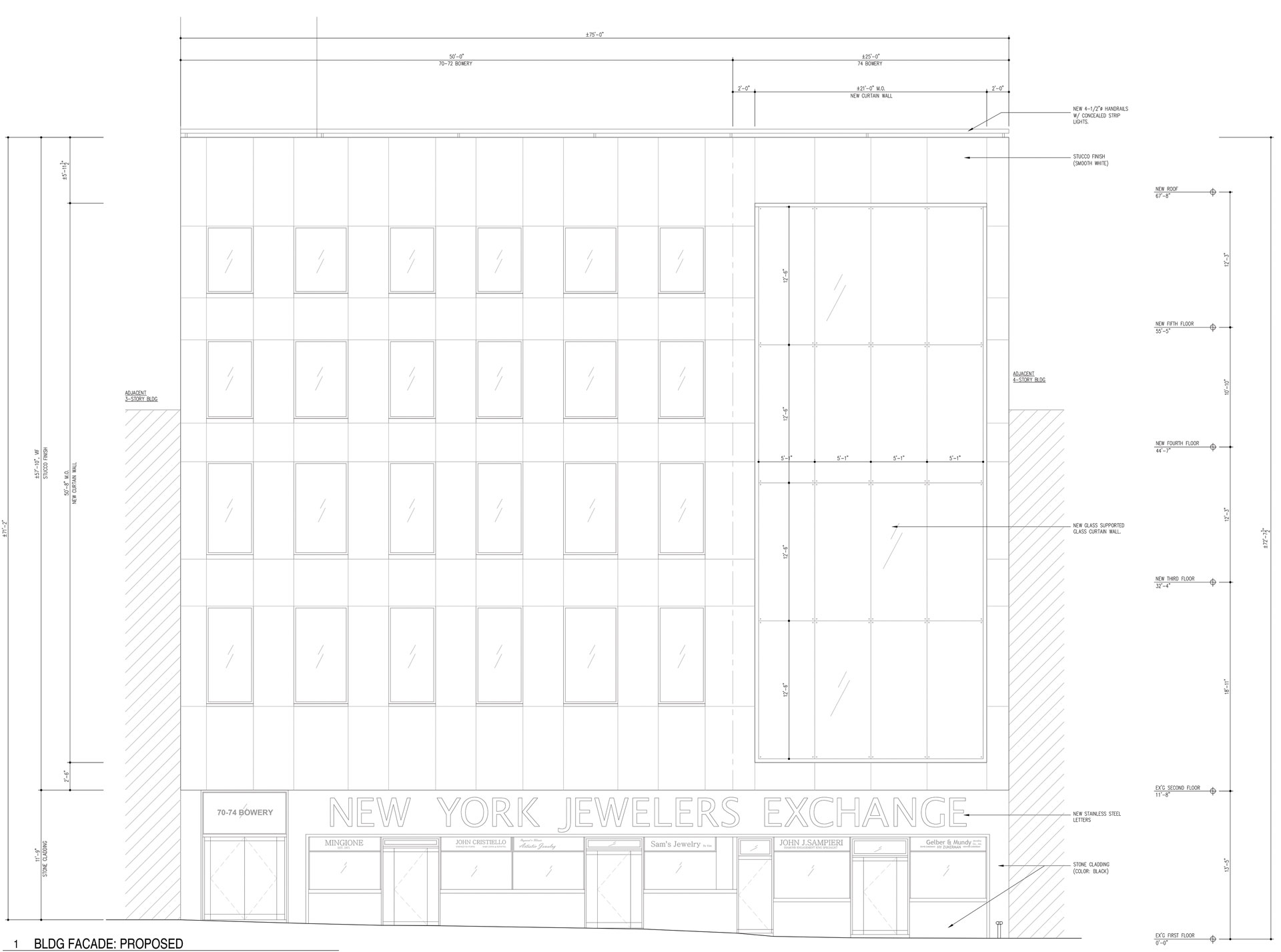
70 Bowery Street - Manhattan
Building Facade (Proposed)

70 Bowery Street - Manhattan
Work in progress.
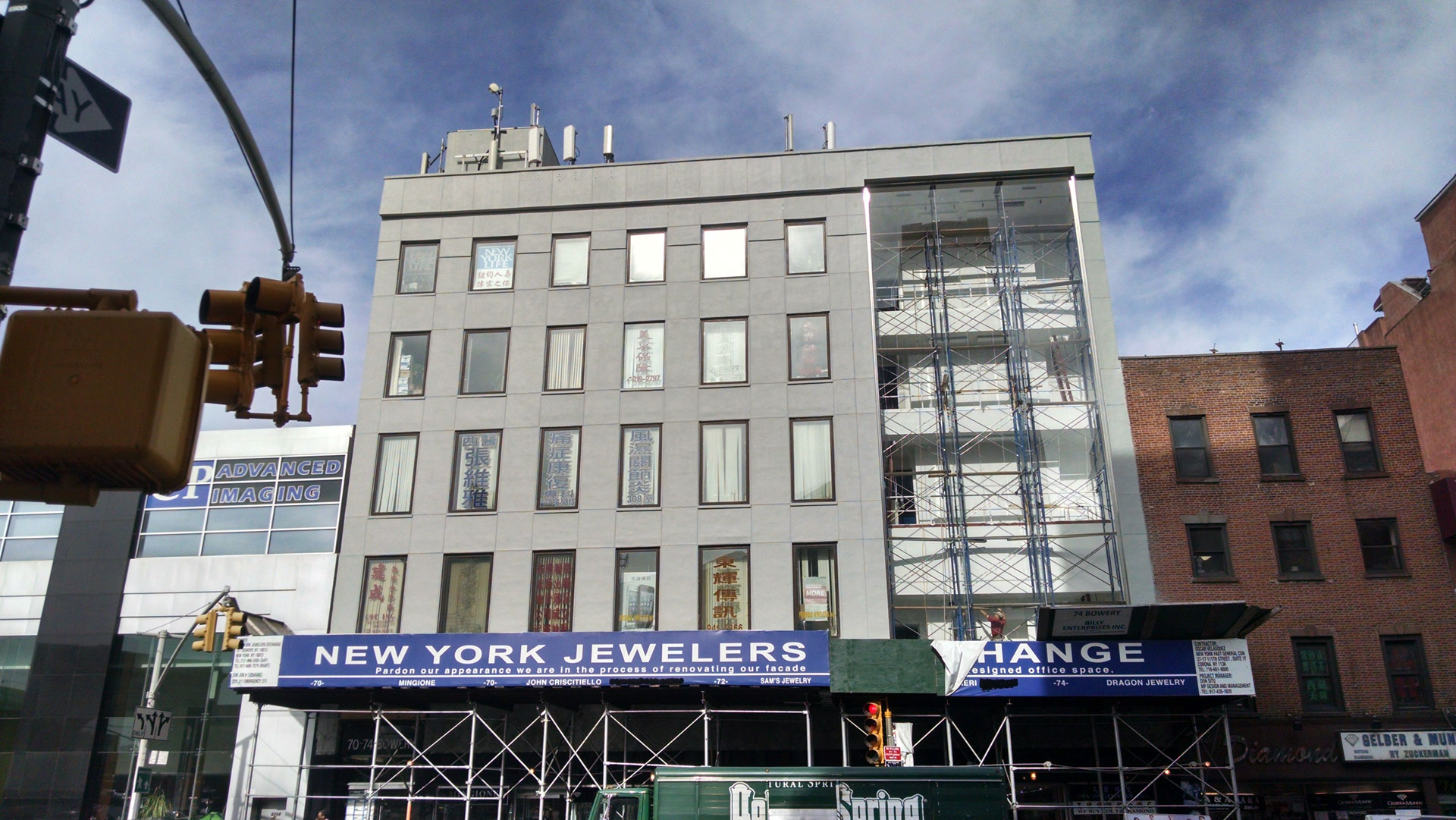
70 Bowery Street - Manhattan
Details of installation.
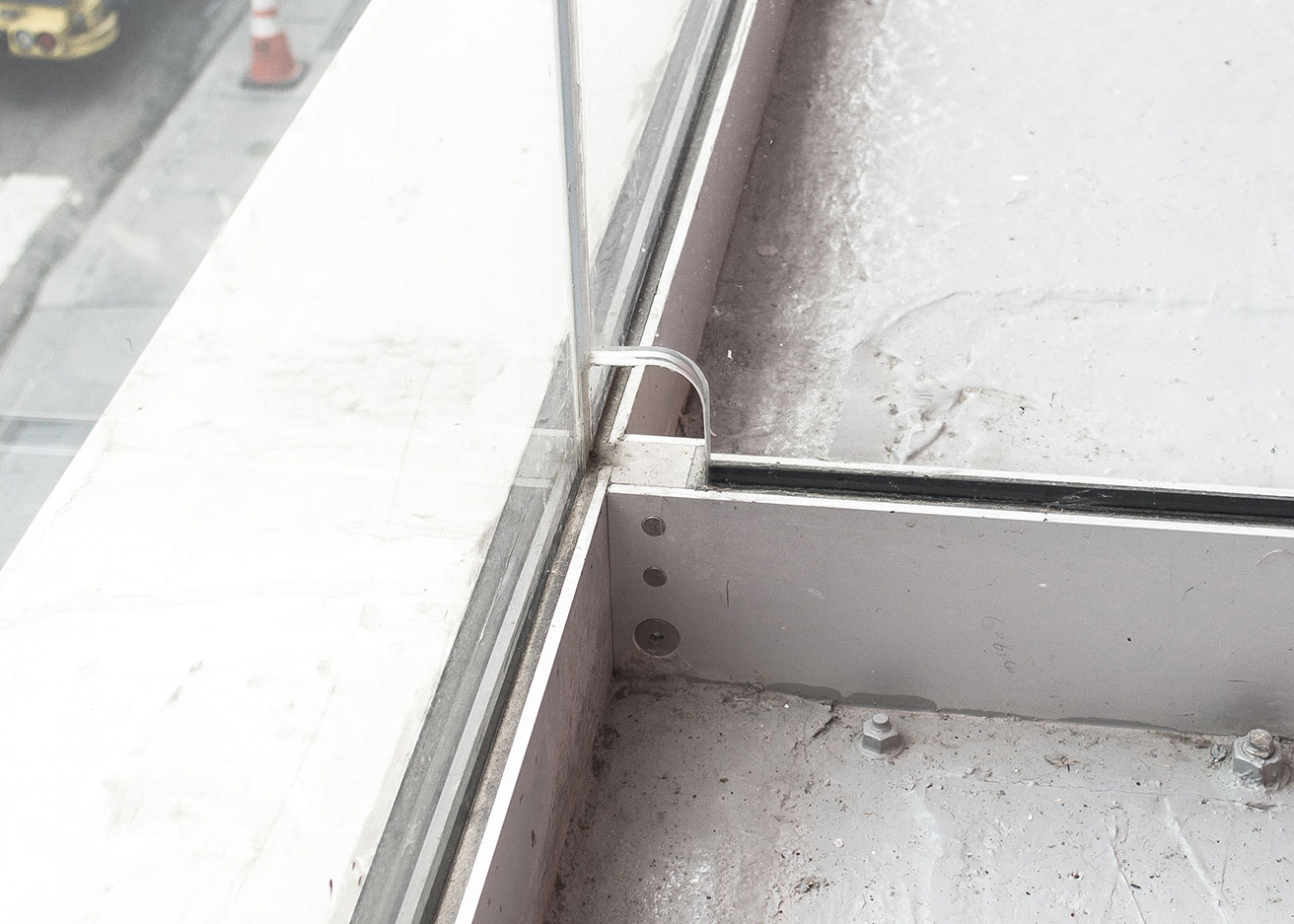
70 Bowery Street - Manhattan
Finished glass installation.
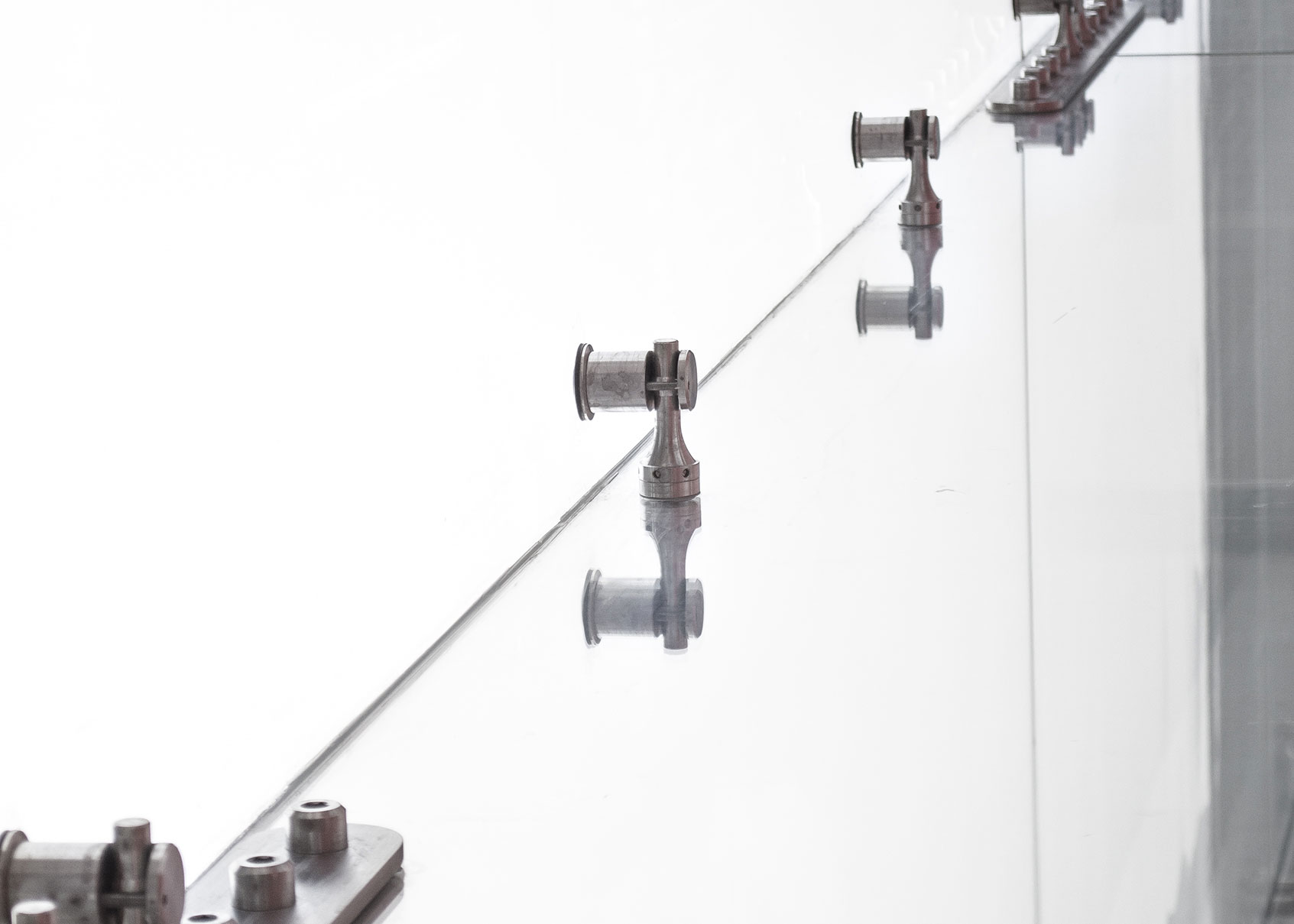
70 Bowery Street - Manhattan
View from above.
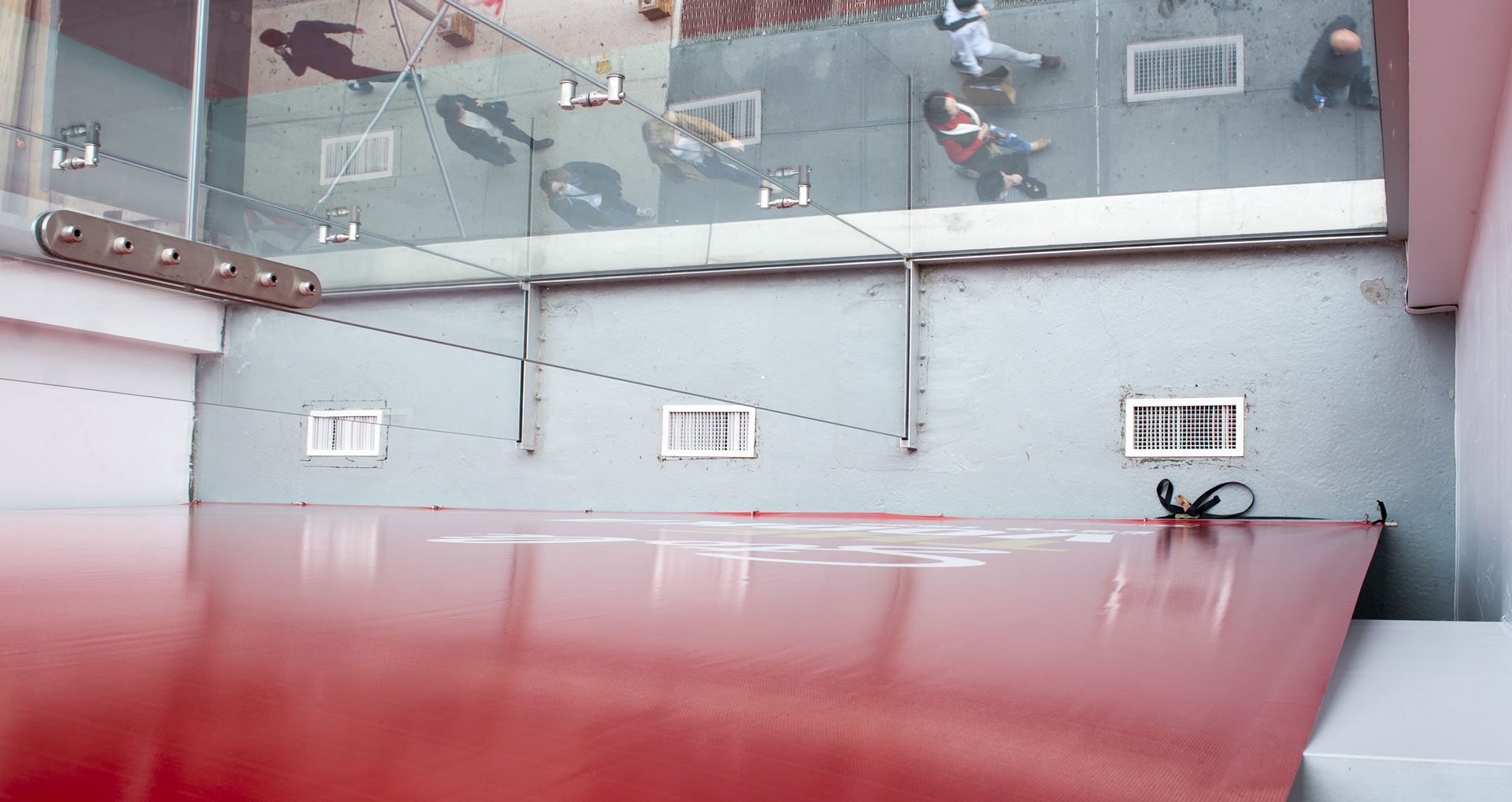
70 Bowery Street - Manhattan
3 floors ladder for display.
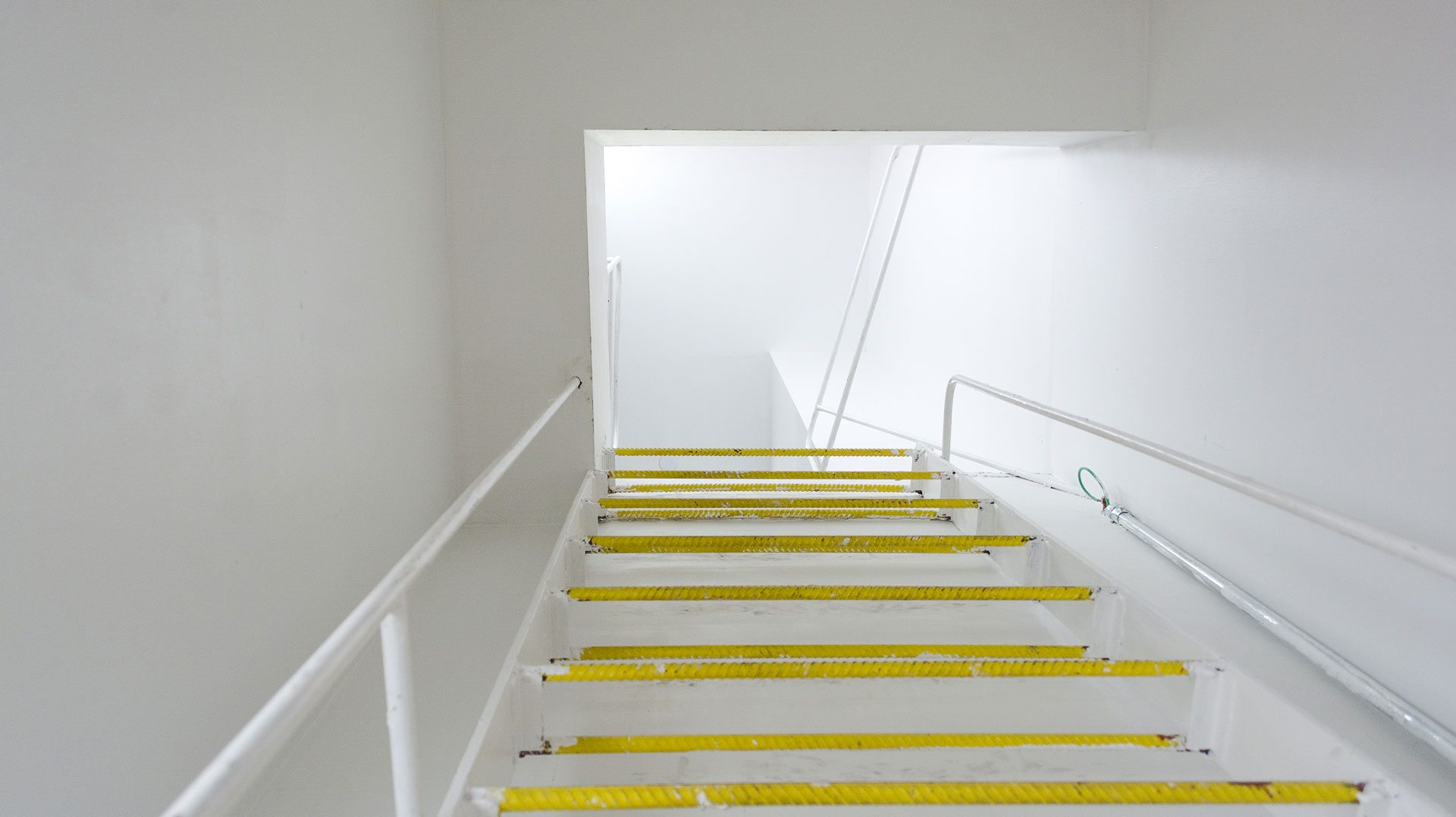
70 Bowery Street - Manhattan
All glass installed.
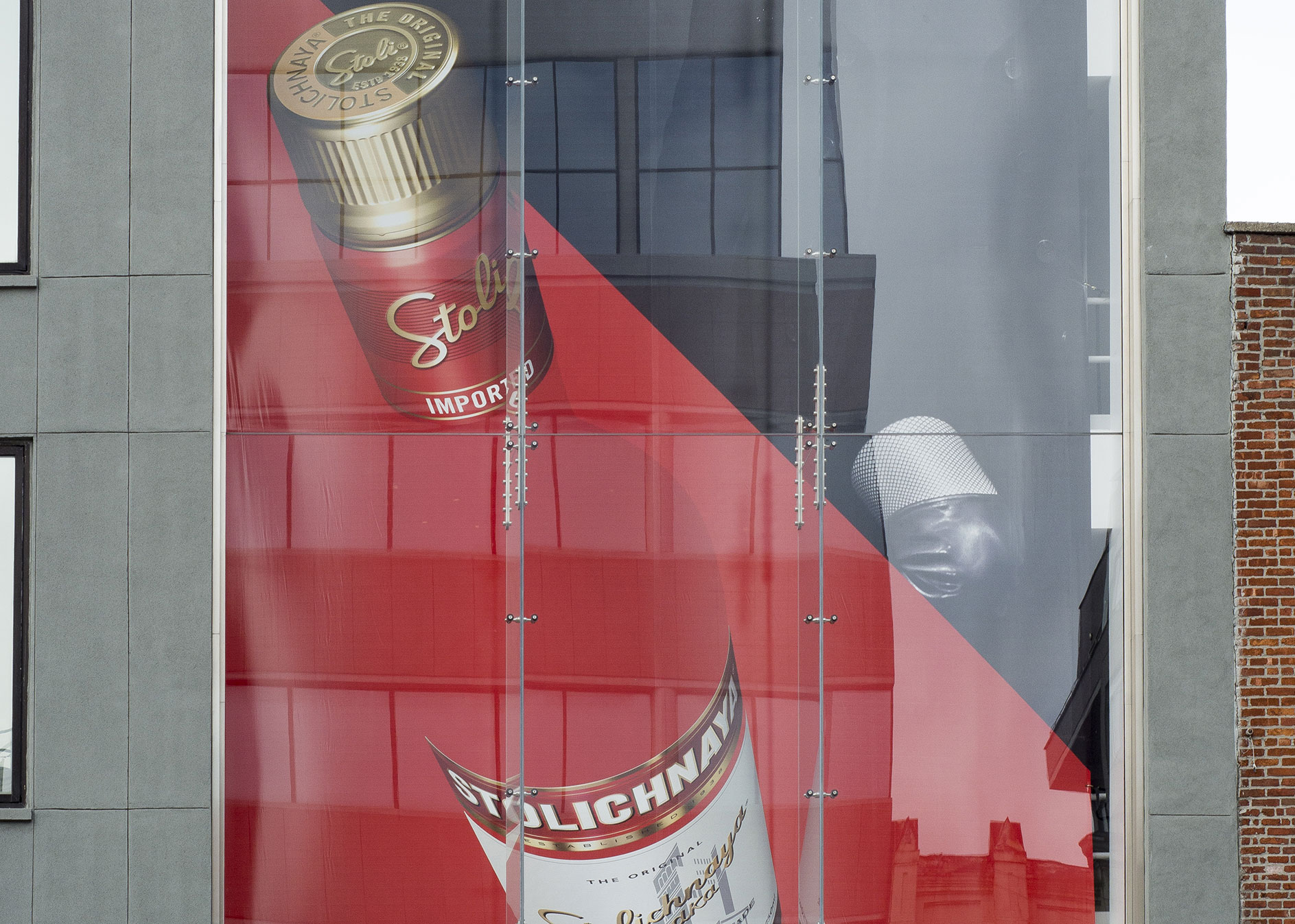
70 Bowery Street - Manhattan
Finished restroom.
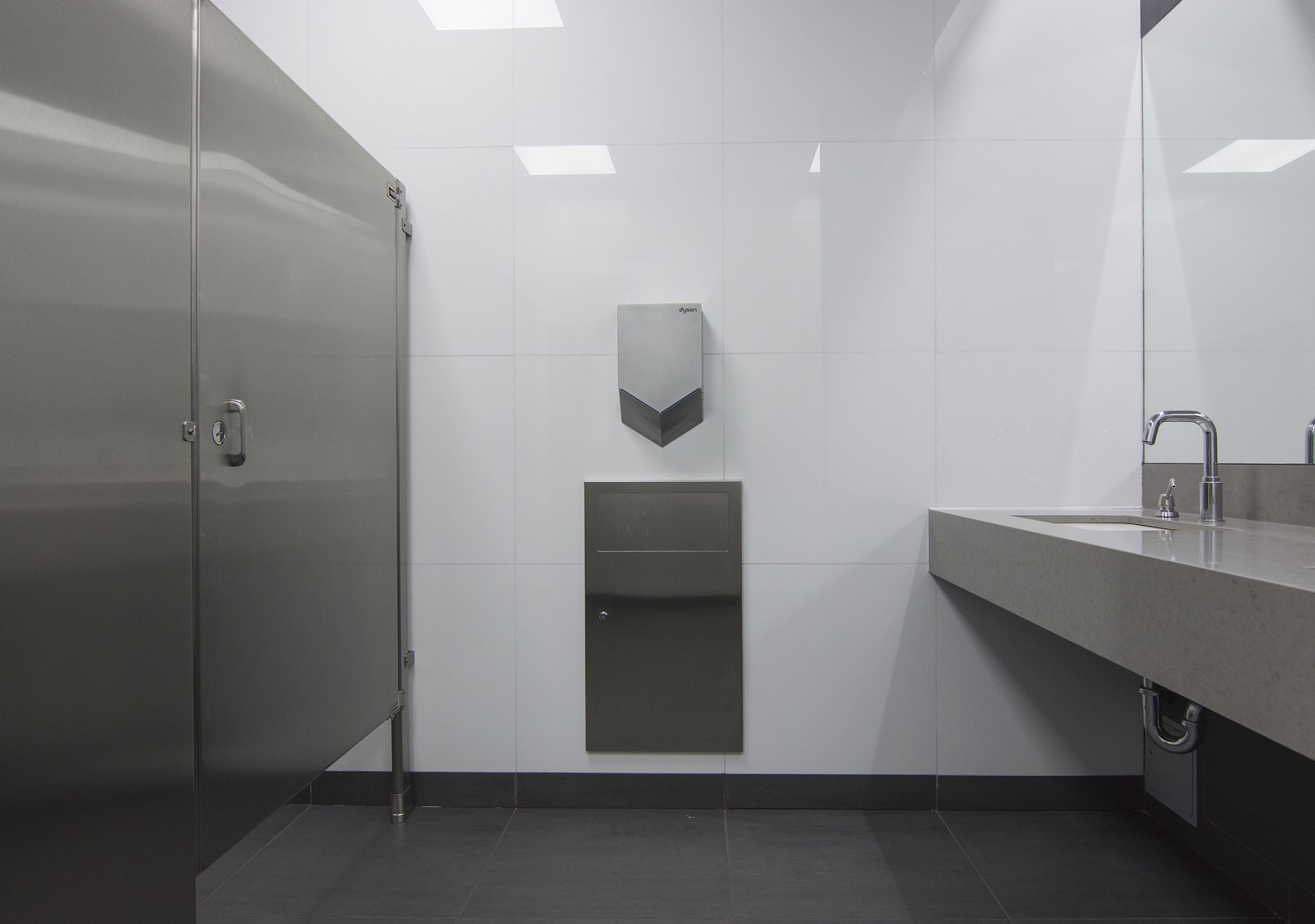
70 Bowery Street - Manhattan
Finished restroom.
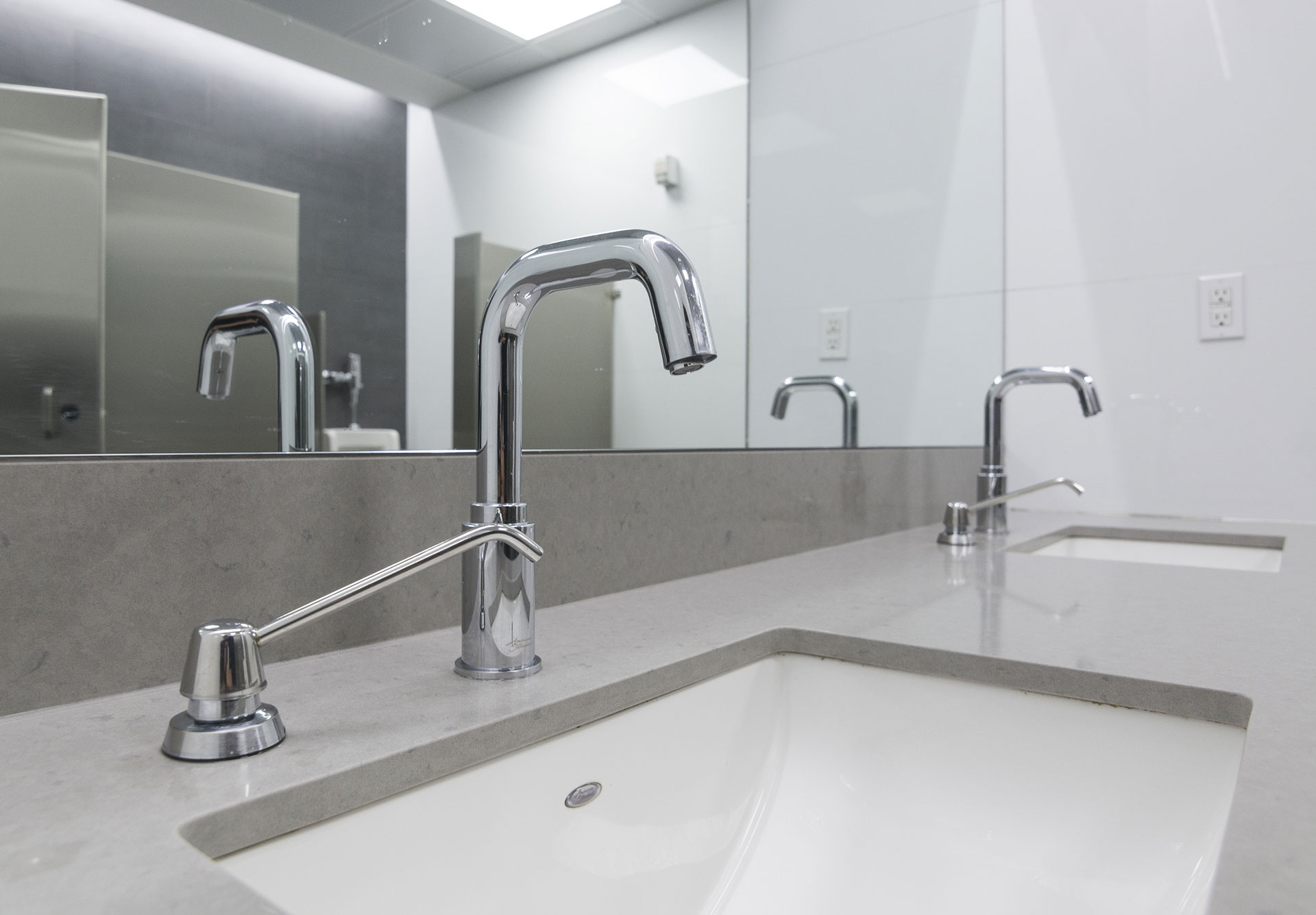
70 Bowery Street - Manhattan
Finished restroom.
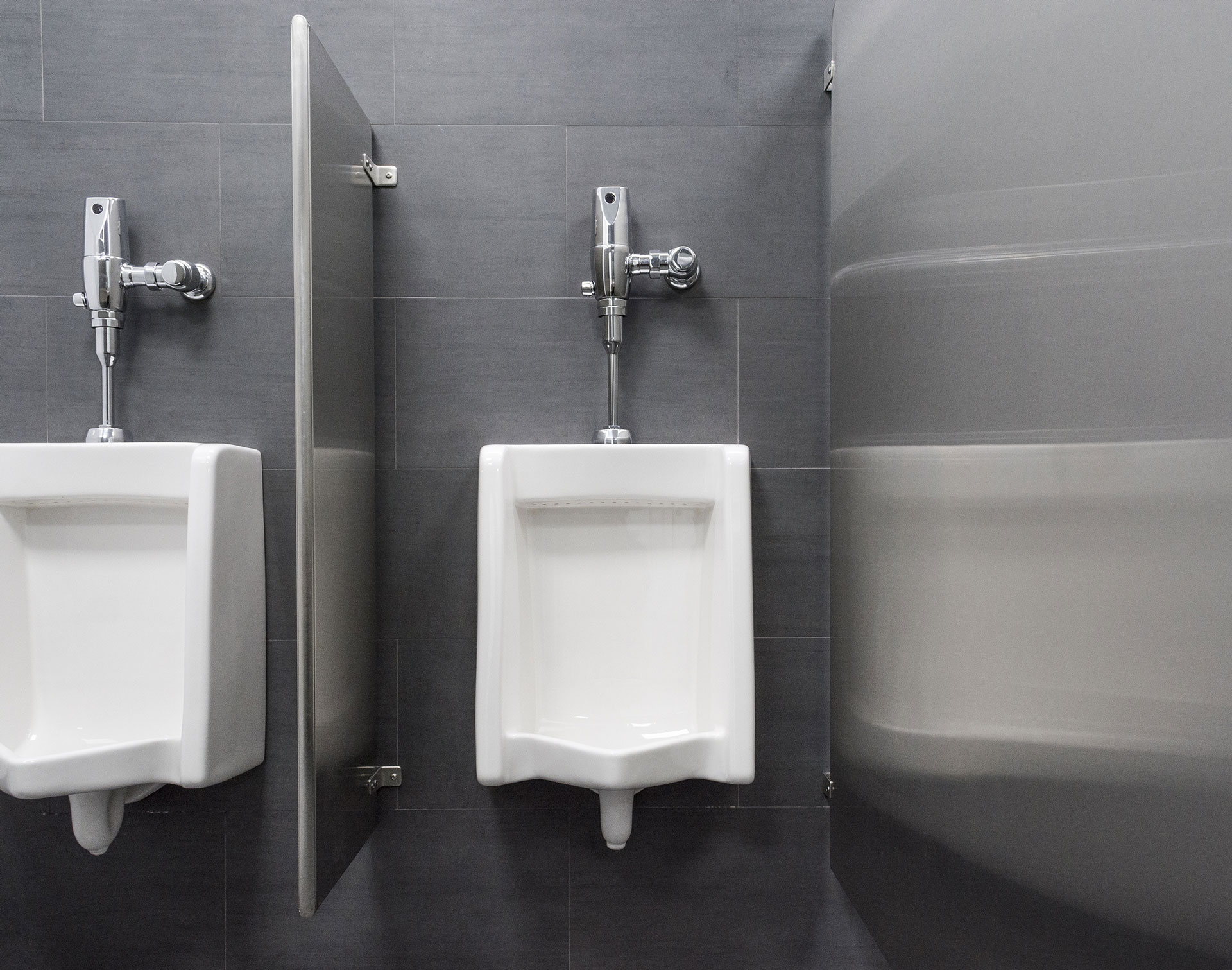
70 Bowery Street - Manhattan
Finished restroom.

70 Bowery Street - Manhattan
Job Completed.
[/su_lightbox_content]
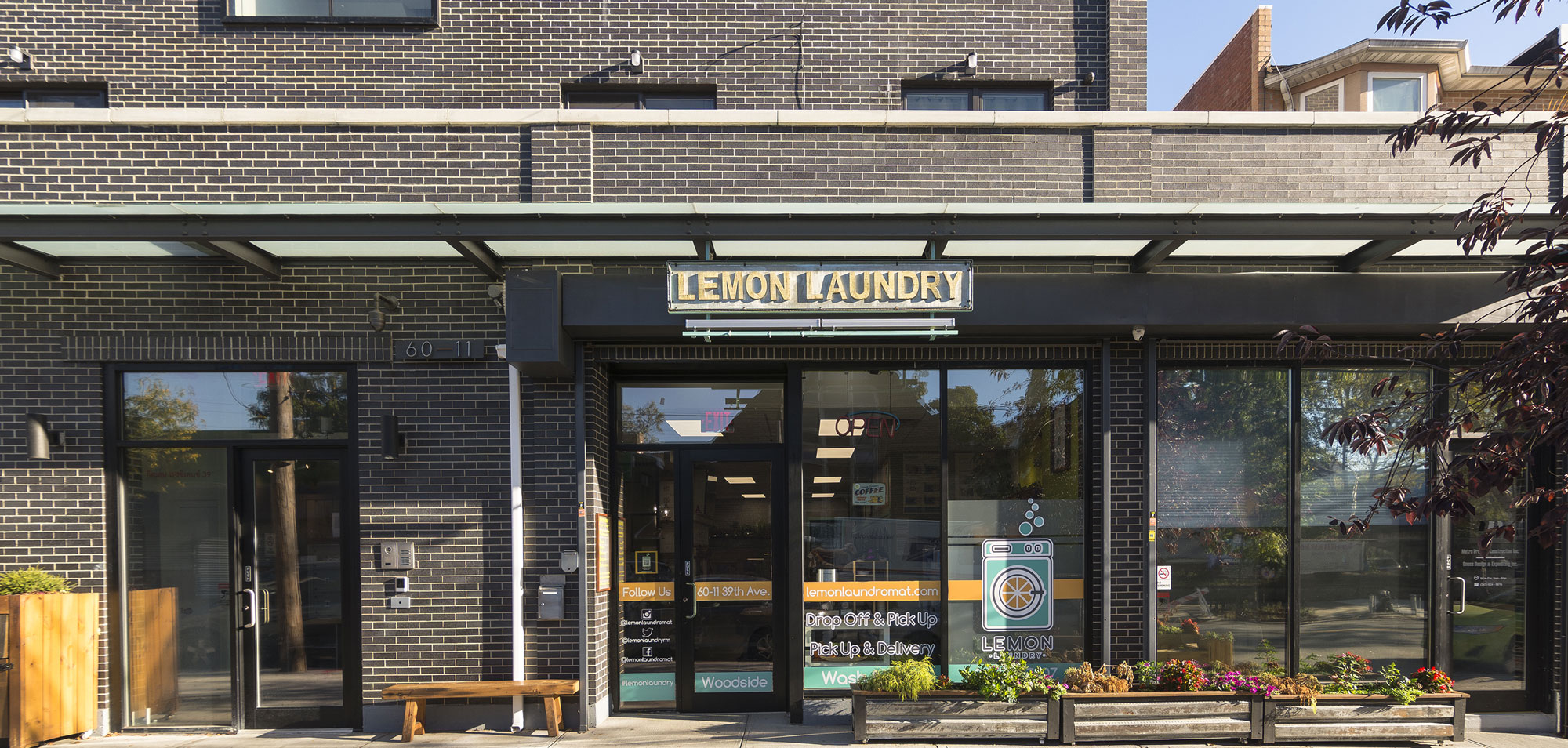
[su_lightbox type="inline" src="#sliderLaundromat"]
60-11 39th Ave - Queens
The Project: Take a raw commercial space and create a neighborhood Laundromat that has the look and feel of a retro-modern café.
Our Results: View our finishes and design details.
[/su_lightbox]
[su_lightbox_content id="sliderLaundromat" width="100%" height="100%" margin="0" padding="0" background="#00000000" shadow="#00000000"]
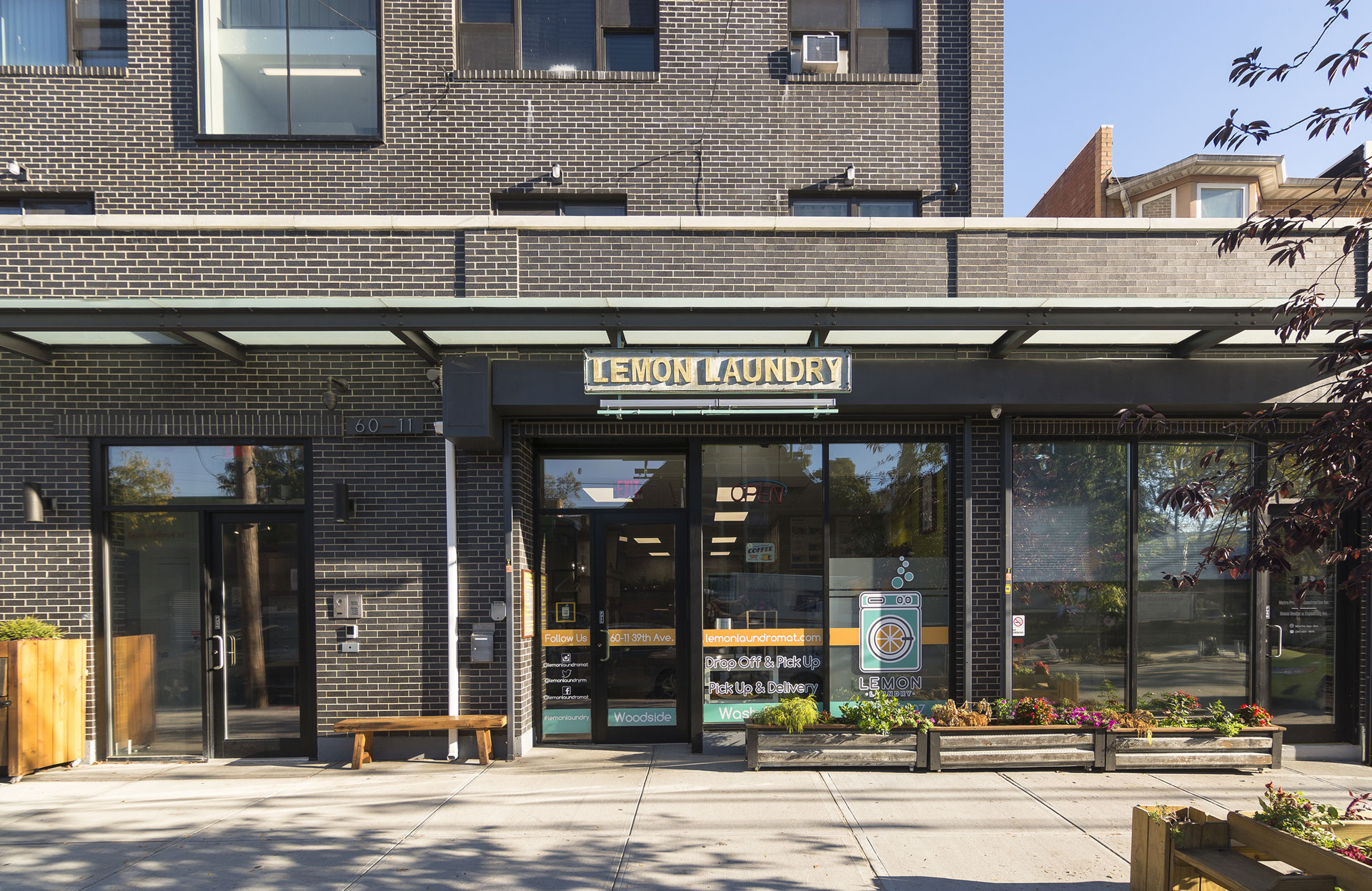
60-11 39th Ave - Queens
The Project: Take a raw commercial space and create a neighborhood Laundromat that has the look and feel of a retro-modern café.
Our Results: View our finishes and design details.
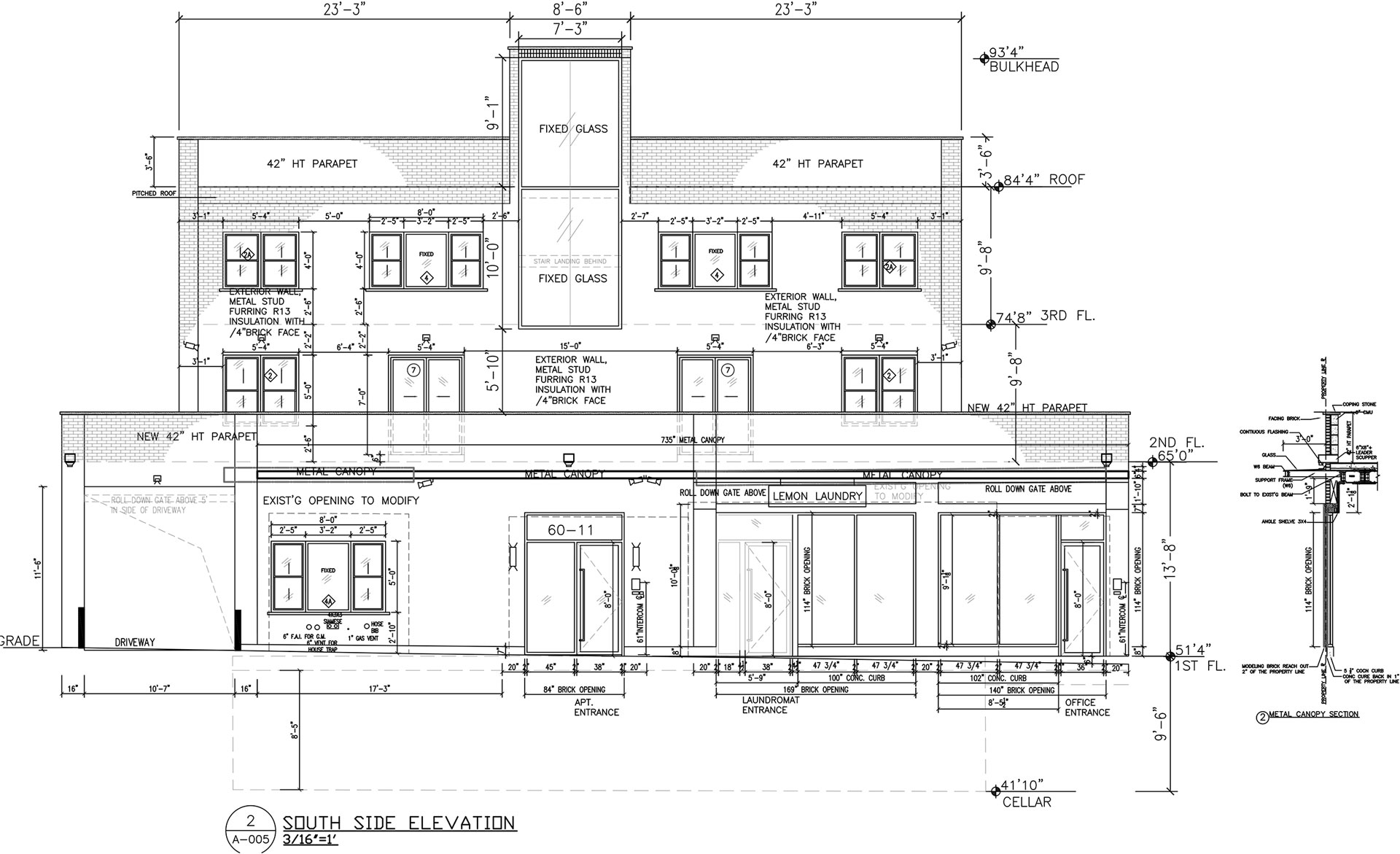
60-11 39th Ave - Queens
Proposal Design
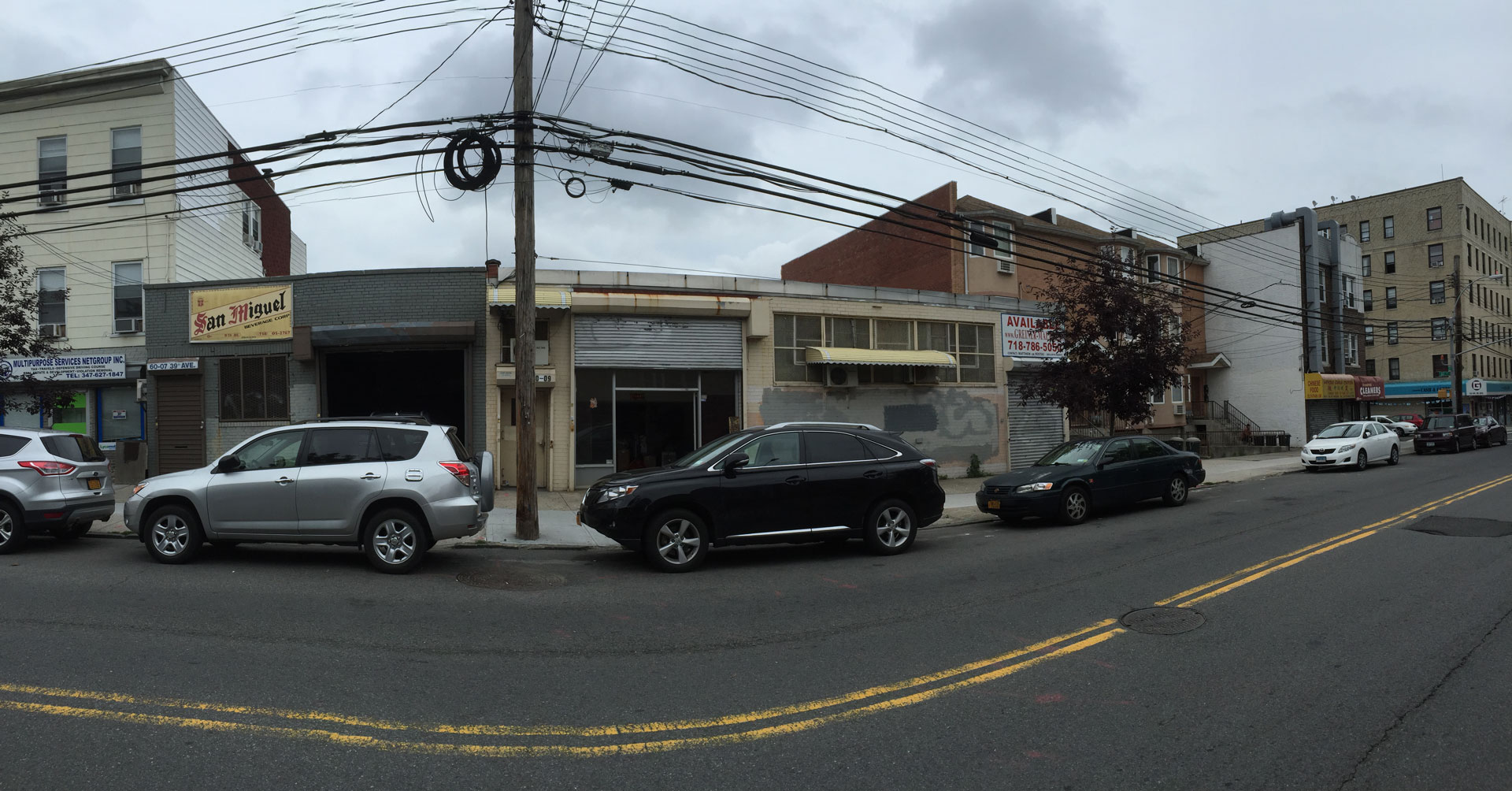
60-11 39th Ave - Queens
Before the start.
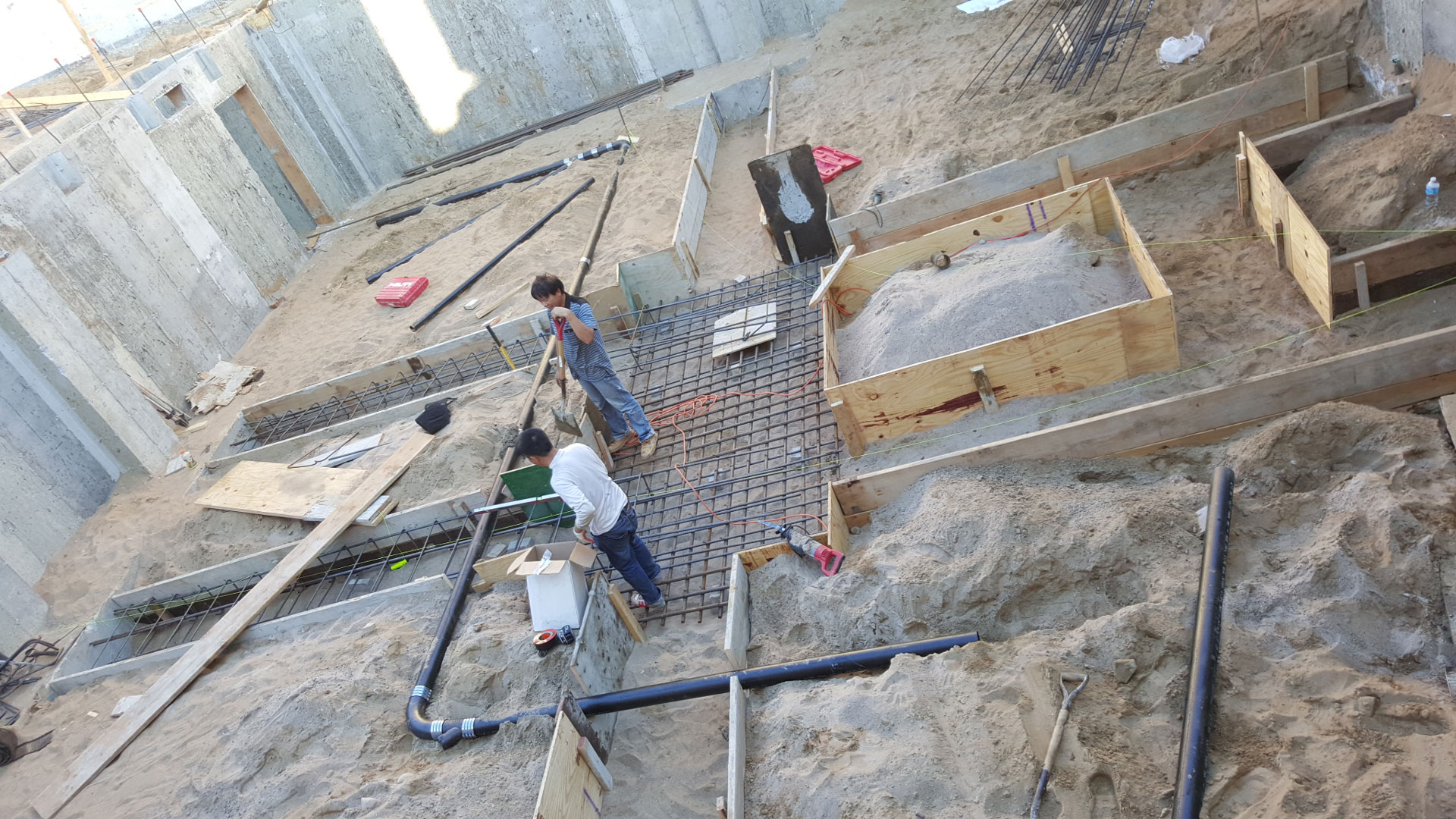
60-11 39th Ave - Queens
Working on foundation.
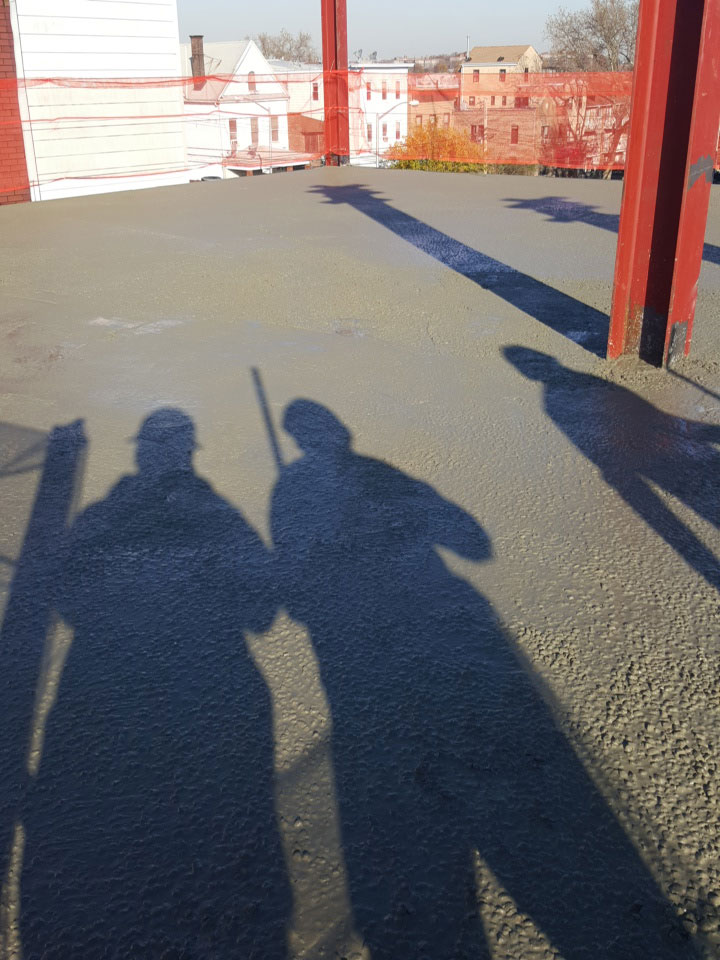
60-11 39th Ave - Queens
Finishing foundation.
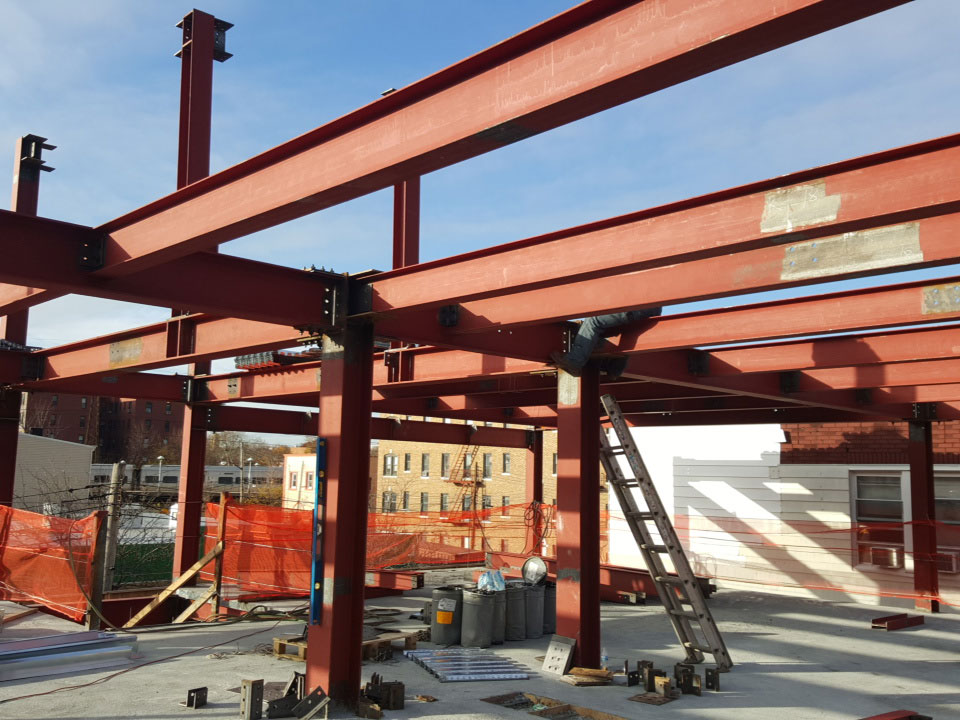
60-11 39th Ave - Queens
Working on structure.
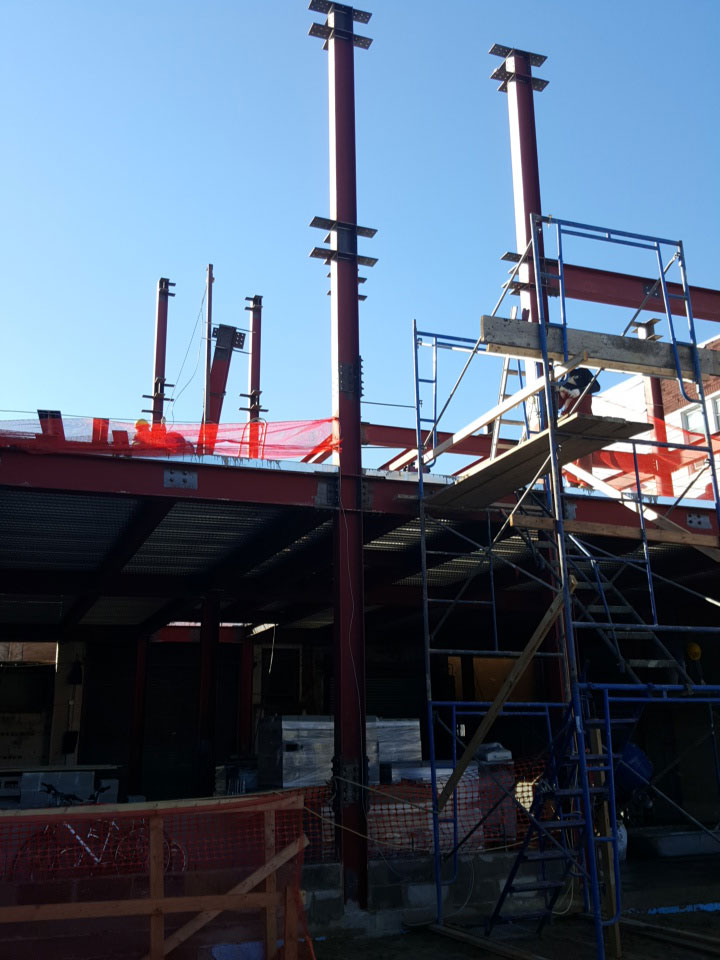
60-11 39th Ave - Queens
Working hard.
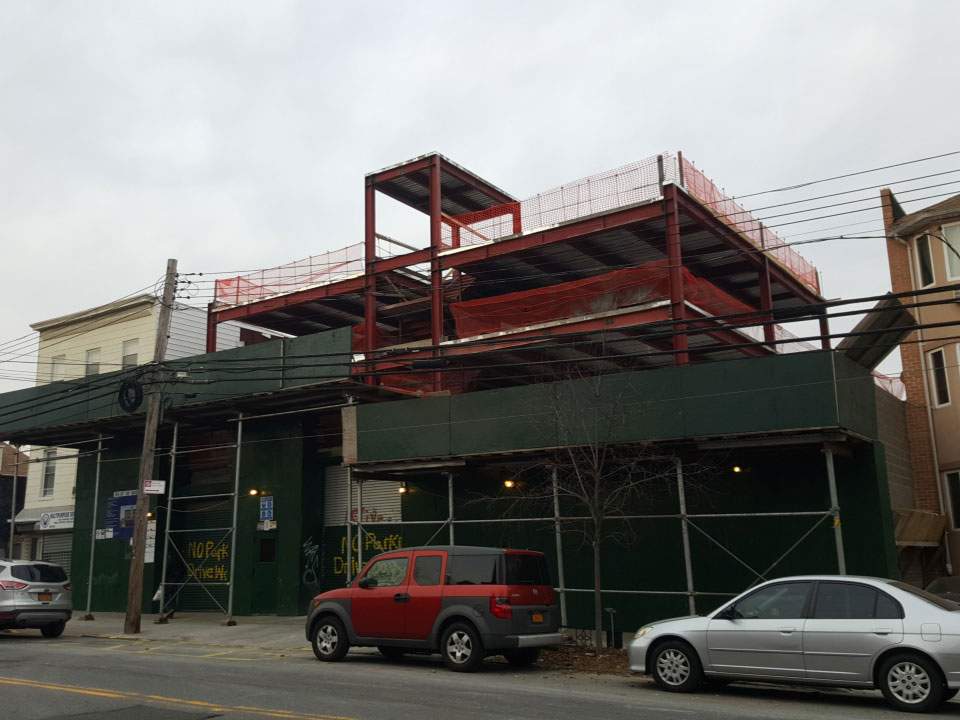
60-11 39th Ave - Queens
Finished structure.
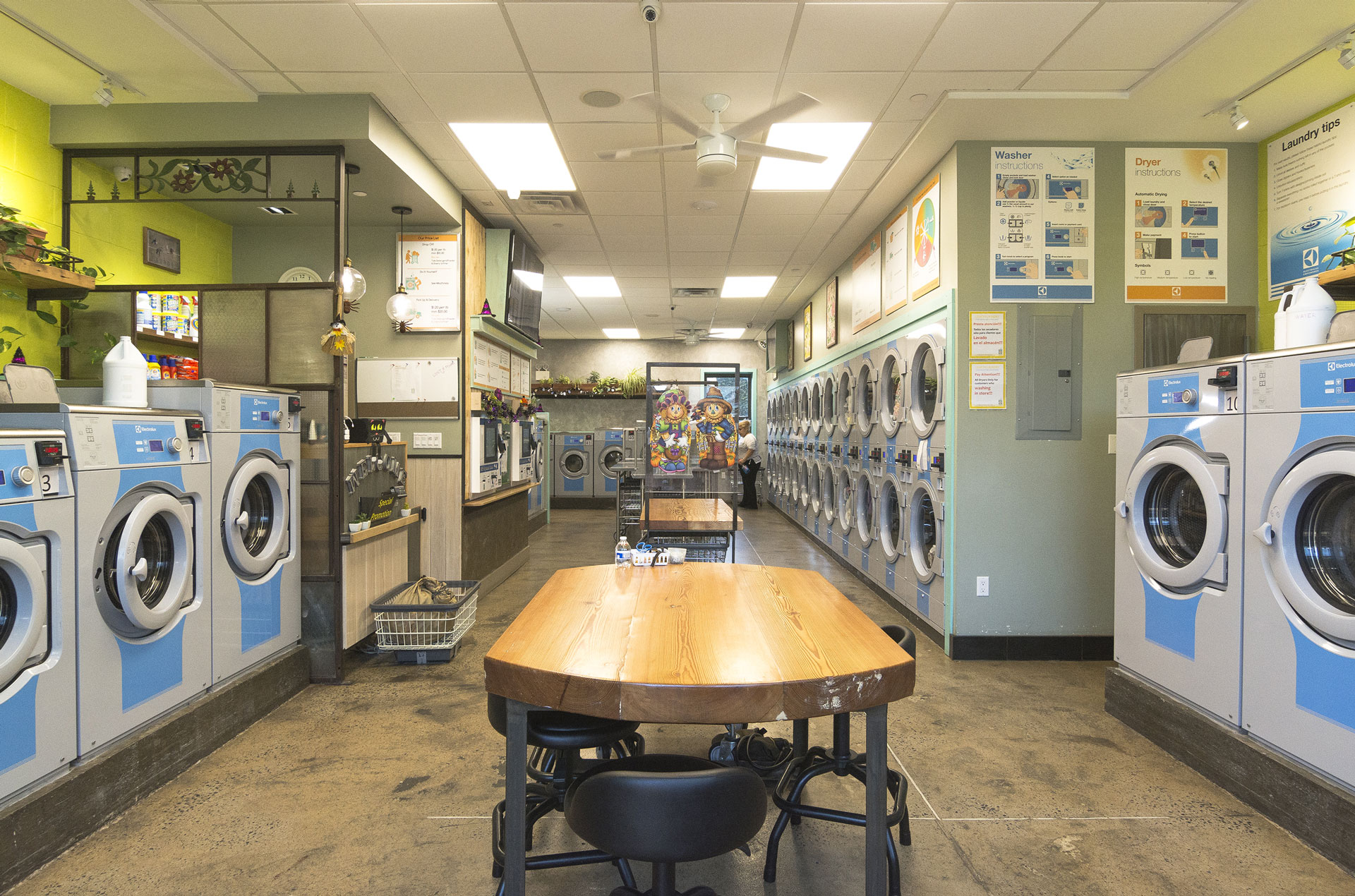
60-11 39th Ave - Queens
Entrance and folding area.
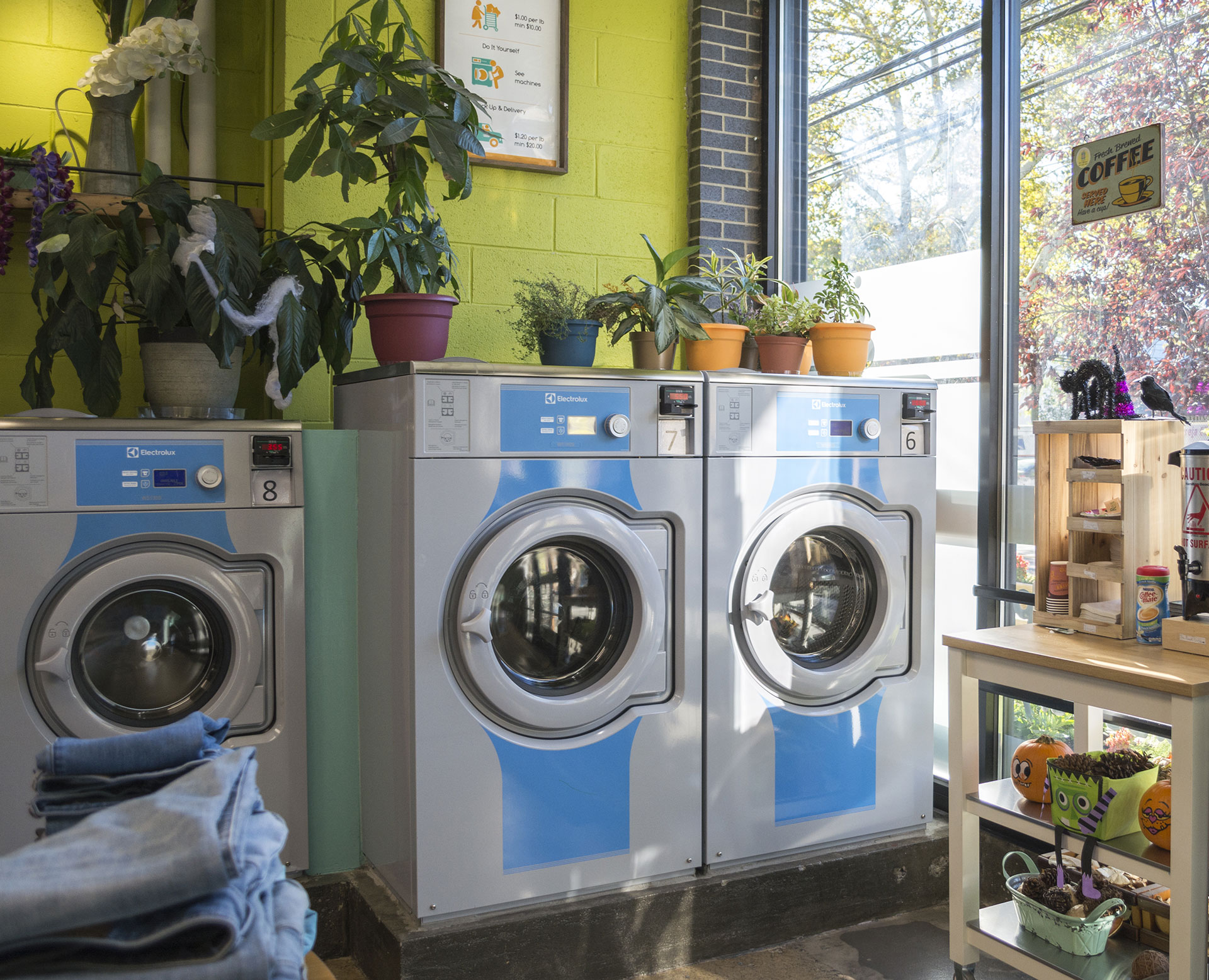
60-11 39th Ave - Queens
Coffee area.
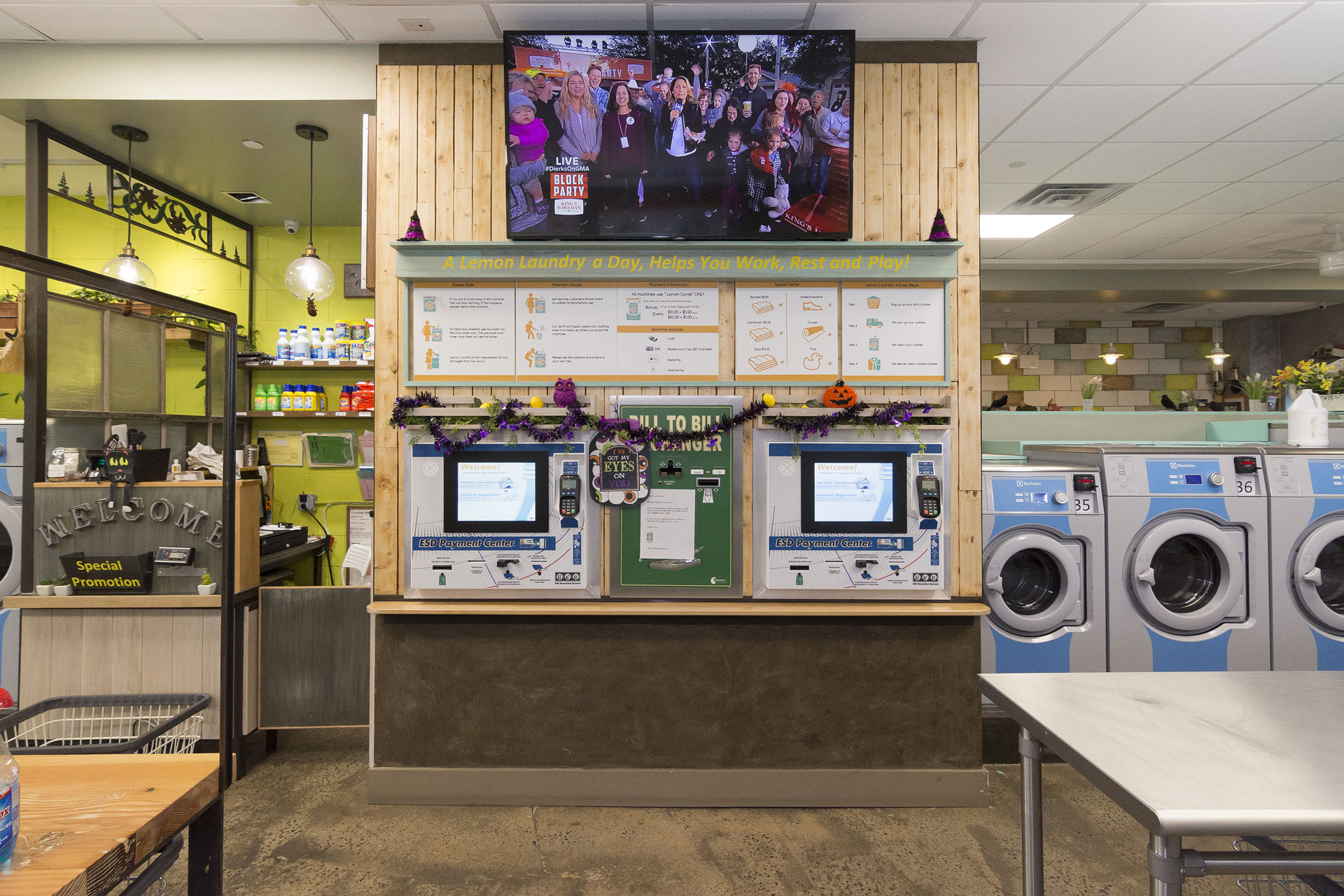
60-11 39th Ave - Queens
Payment machines.
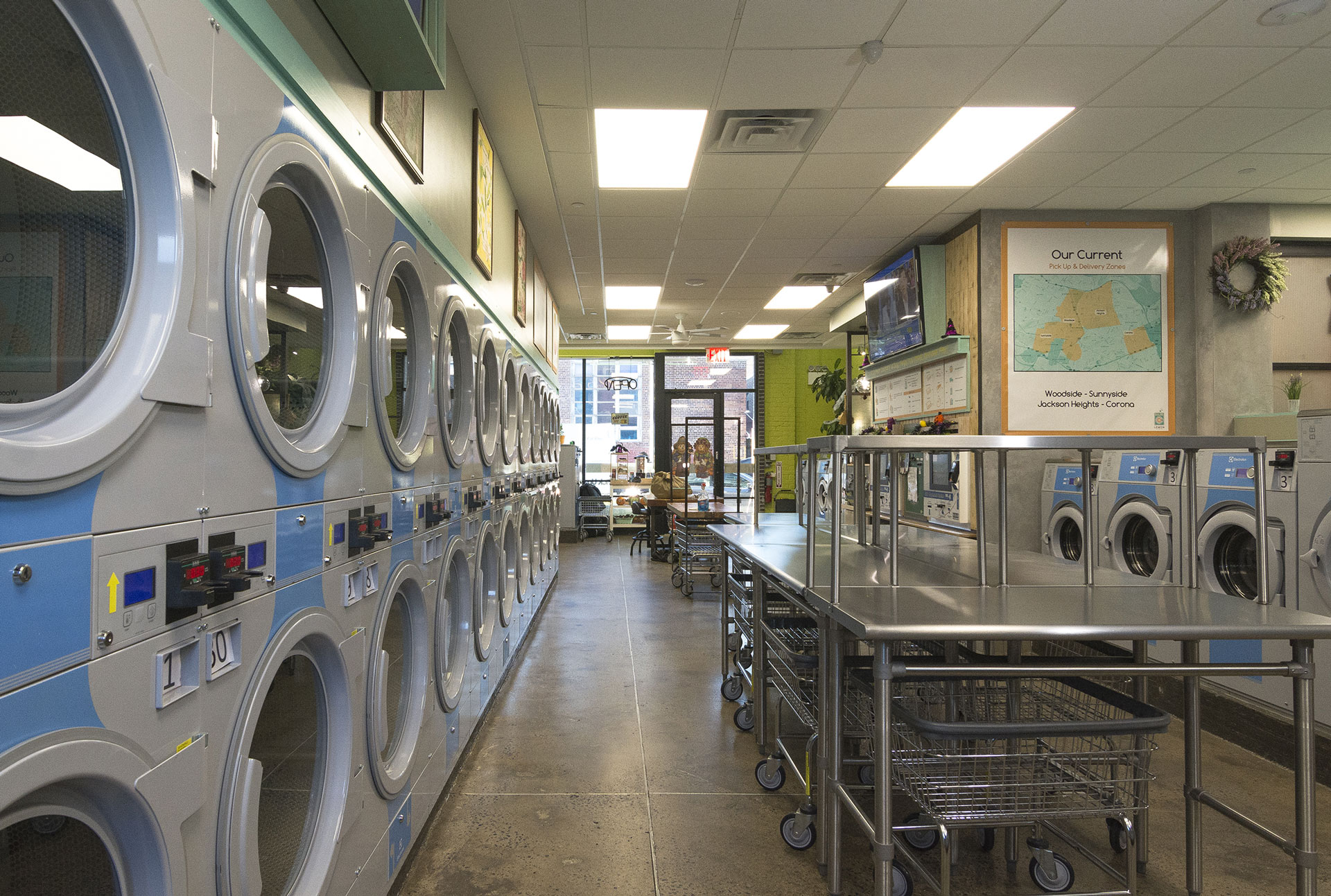
60-11 39th Ave - Queens
Completed and working
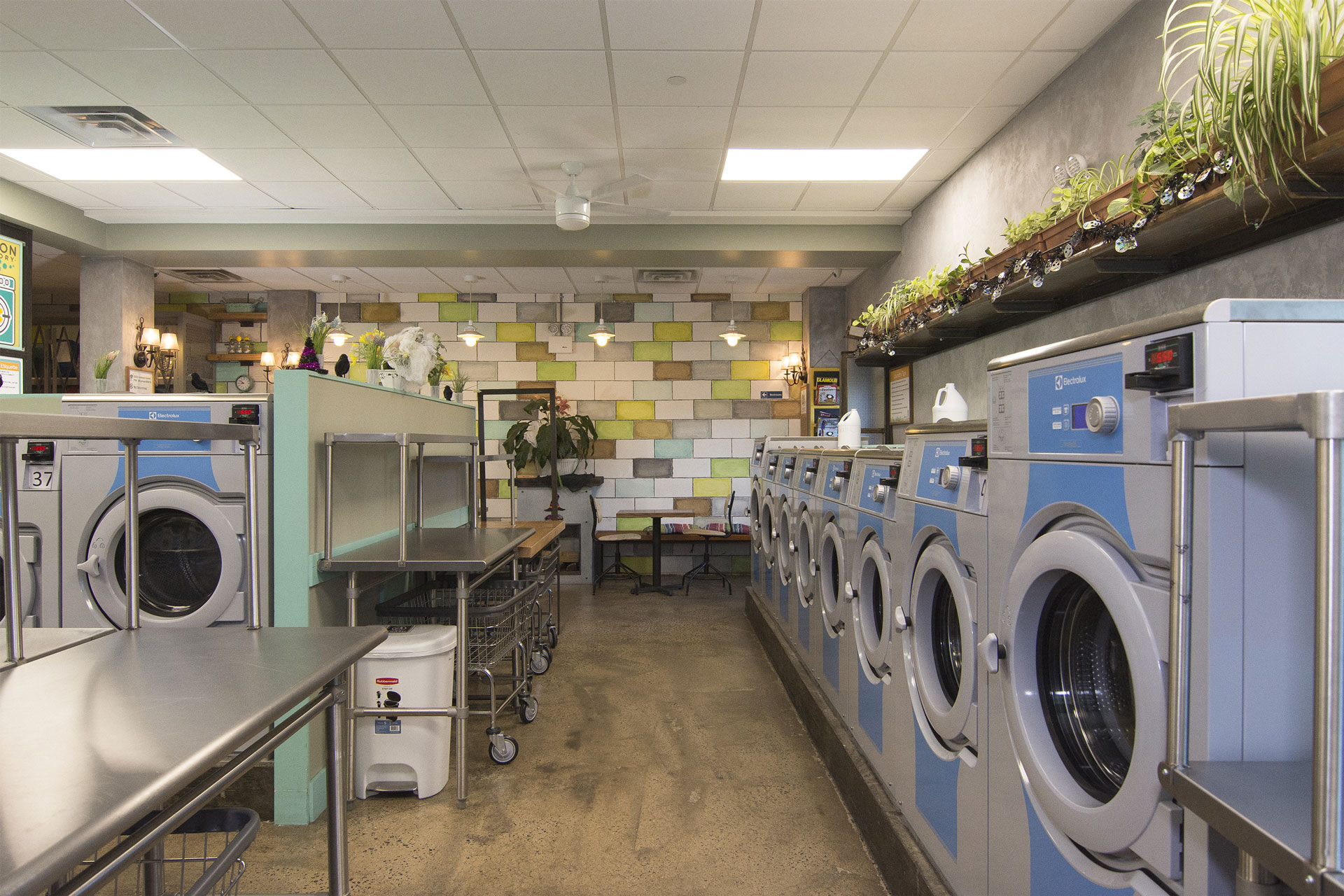
60-11 39th Ave - Queens
Completed and working
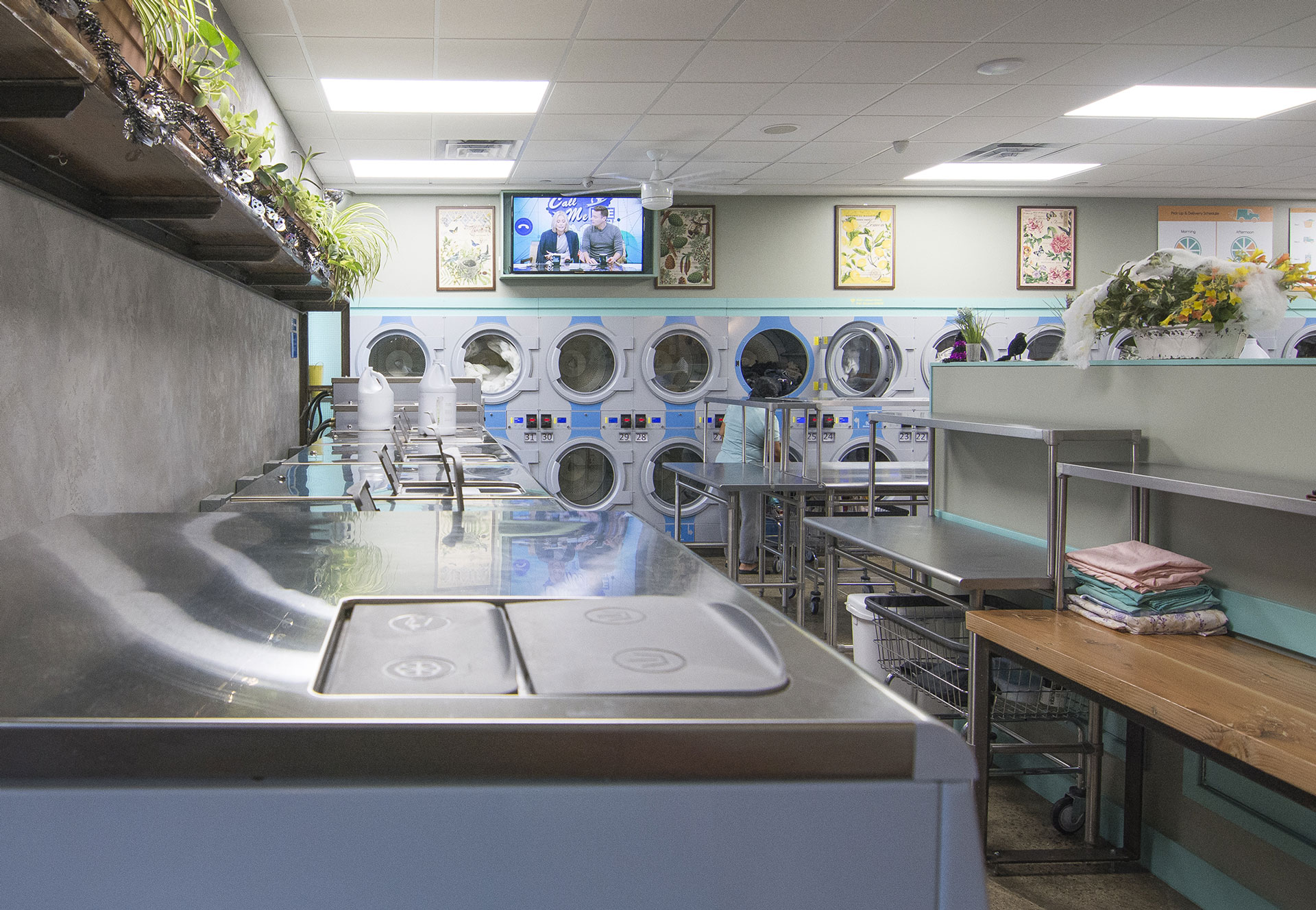
60-11 39th Ave - Queens
Completed and working.
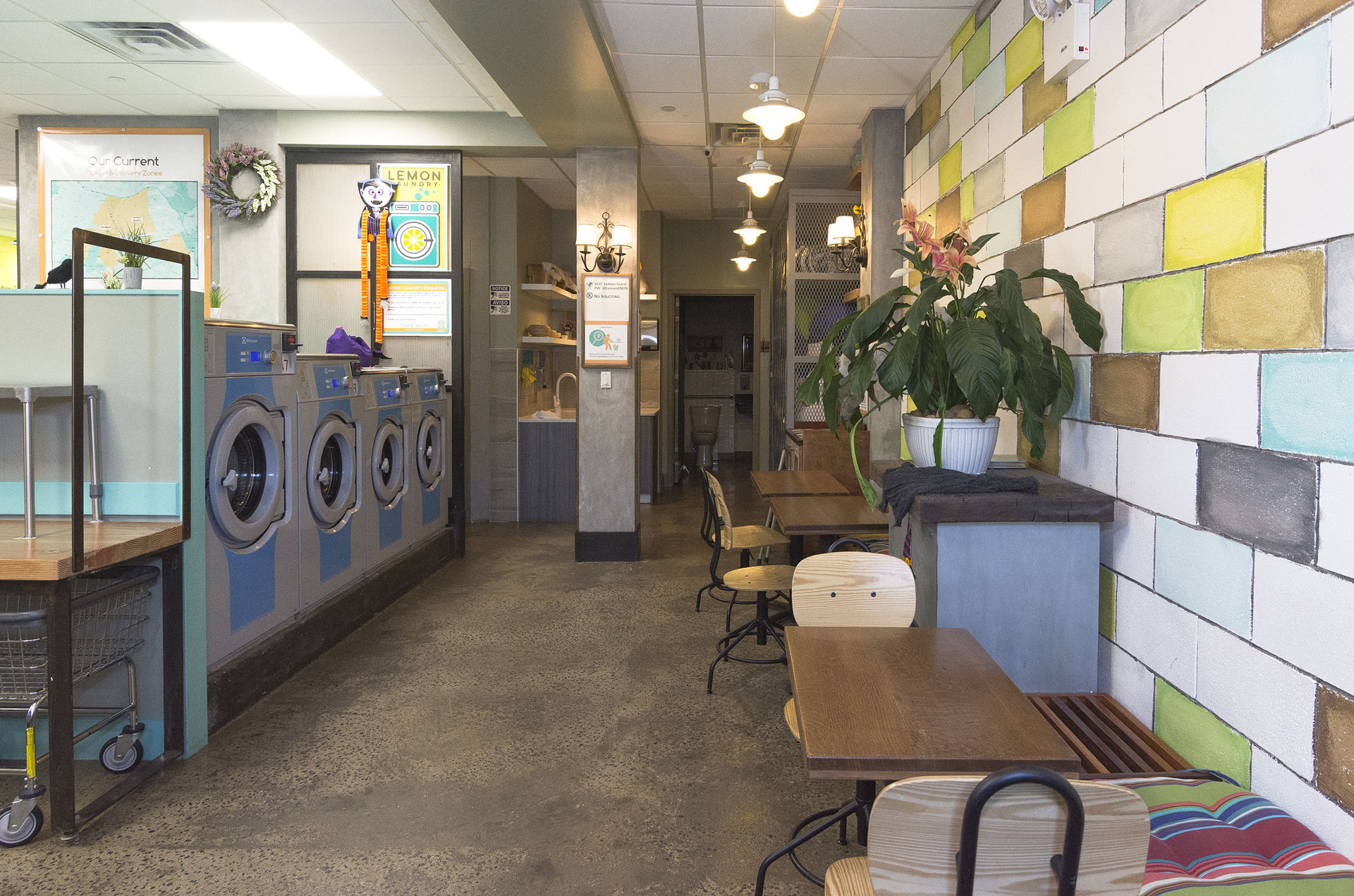
60-11 39th Ave - Queens
Back area
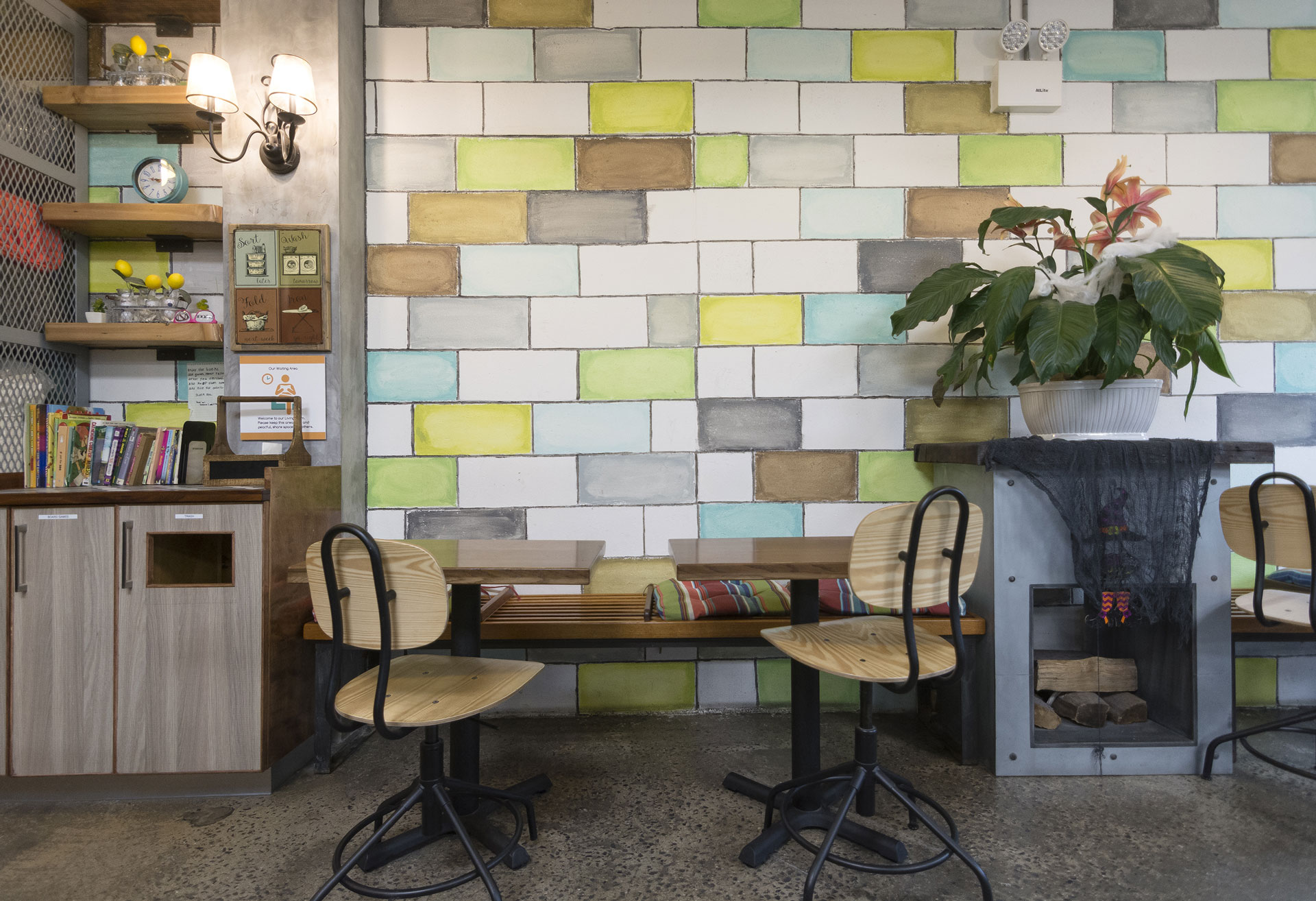
60-11 39th Ave - Queens
Waiting area.
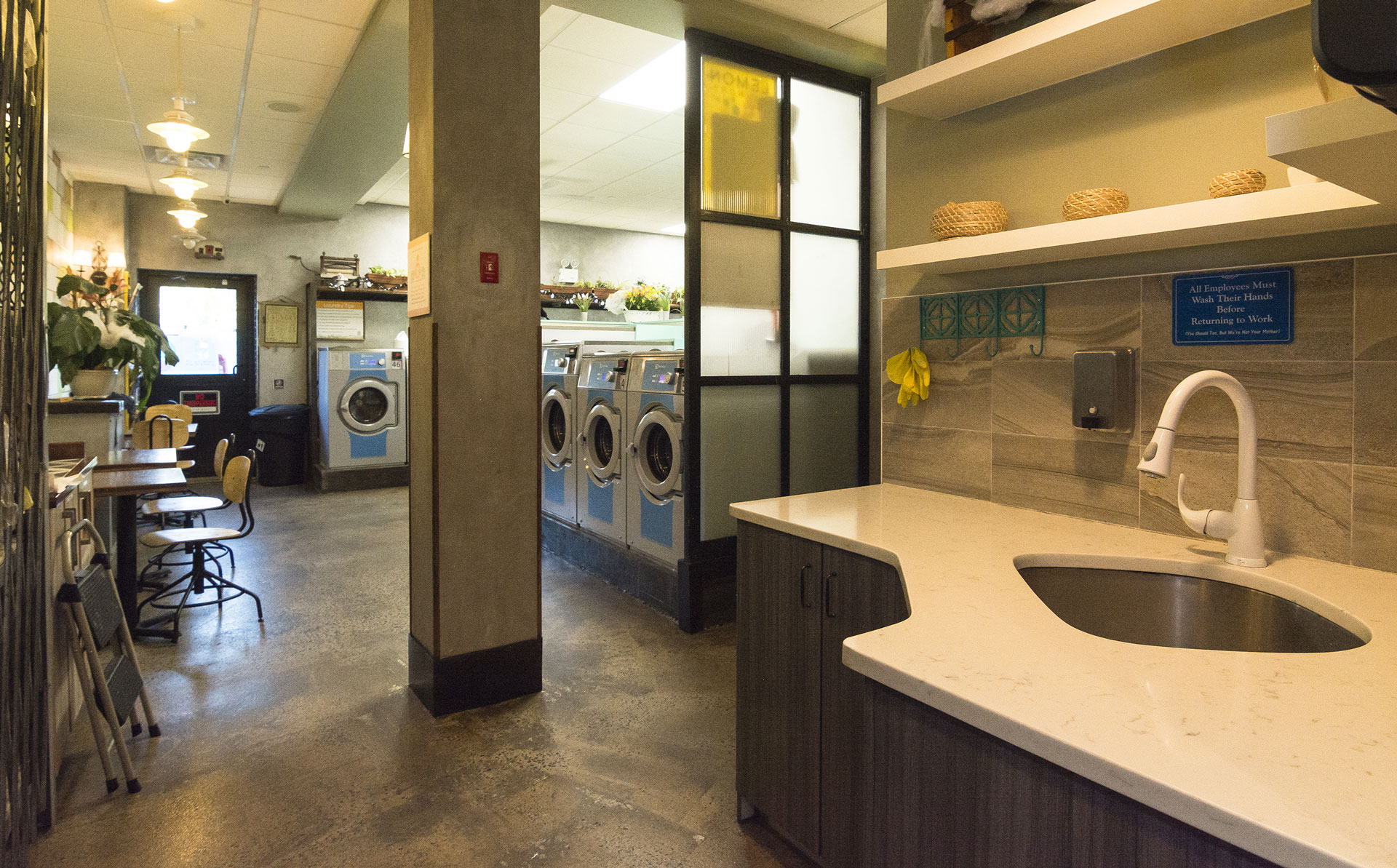
60-11 39th Ave - Queens
Back sink and waiting area.
[/su_lightbox_content]
